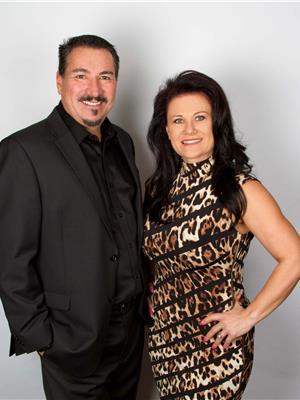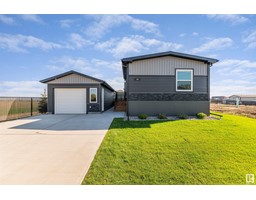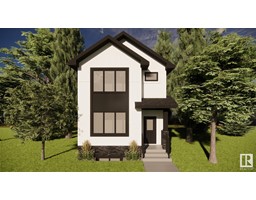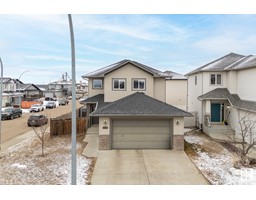10111 97 ST Morinville, Morinville, Alberta, CA
Address: 10111 97 ST, Morinville, Alberta
Summary Report Property
- MKT IDE4427148
- Building TypeHouse
- Property TypeSingle Family
- StatusBuy
- Added6 days ago
- Bedrooms5
- Bathrooms3
- Area1685 sq. ft.
- DirectionNo Data
- Added On28 Mar 2025
Property Overview
Stunning 1685 Sq Ft 5 Bedroom, Fully Finished Bilevel in Morinville This beautiful home in Morinville boasts a spacious and modern design. A sleek wrought iron staircase leads to the upper level, where you'll find over 9-foot ceilings, a large family room, 2 bedrooms, and a bathroom.The expansive kitchen is a highlight, featuring ample cabinetry and a striking granite island perfect for culinary enthusiasts. Vaulted ceilings seamlessly connect the formal dining room and family room, creating a seamless open-concept living area.The master bedroom is a serene retreat, complete with a luxurious 4-piece ensuite. The fully finished basement is the perfect spot for the family to enjoy movies with 2 additional large bedrooms. Outside, the fully fenced backyard offers a tranquil oasis, complete with a spacious ideal for outdoor gatherings. Schools are close and walking distance to shopping, parks and more! (id:51532)
Tags
| Property Summary |
|---|
| Building |
|---|
| Level | Rooms | Dimensions |
|---|---|---|
| Basement | Bedroom 4 | 3.31 m x 5.18 m |
| Bedroom 5 | 3.41 m x 5.06 m | |
| Recreation room | 6.96 m x 5.14 m | |
| Laundry room | 4.78 m x 3.29 m | |
| Lower level | Bonus Room | Measurements not available |
| Main level | Living room | 3.6 m x 5.8 m |
| Dining room | 3.6 m x 4.88 m | |
| Kitchen | 3.09 m x 4.78 m | |
| Family room | Measurements not available | |
| Bedroom 2 | 3.88 m x 4.17 m | |
| Bedroom 3 | 3.86 m x 3.11 m | |
| Upper Level | Primary Bedroom | 3.97 m x 5.13 m |
| Features | |||||
|---|---|---|---|---|---|
| See remarks | Attached Garage | Dishwasher | |||
| Dryer | Refrigerator | Gas stove(s) | |||
| Washer | Window Coverings | ||||




























































