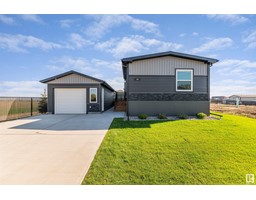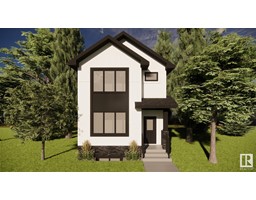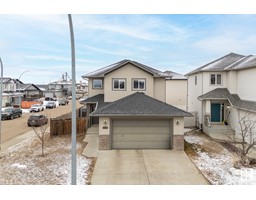7913 97 ST Morinville, Morinville, Alberta, CA
Address: 7913 97 ST, Morinville, Alberta
Summary Report Property
- MKT IDE4423668
- Building TypeHouse
- Property TypeSingle Family
- StatusBuy
- Added1 weeks ago
- Bedrooms4
- Bathrooms4
- Area2060 sq. ft.
- DirectionNo Data
- Added On23 Mar 2025
Property Overview
Welcome to this exquisite home located in South Glens community. Upon entering, you are greeted by a spacious foyer that sets the tone for the rest of the property. The main floor features a versatile den and a half bath, leading into an open-concept living area that seamlessly integrates the kitchen and living spaces. Large doors open to a generous backyard, complete with composite decking, fencing, and beautifully landscaped grounds. The second level offers a bright bonus room with vaulted ceilings, a laundry area, a full bathroom, and three well-sized bedrooms, including a primary suite with an elegant four-piece ensuite bathroom. The newly renovated basement provides additional living space, featuring another half bath and an extra bedroom, completing this stunning home. (id:51532)
Tags
| Property Summary |
|---|
| Building |
|---|
| Land |
|---|
| Level | Rooms | Dimensions |
|---|---|---|
| Lower level | Bedroom 4 | 3.18 m x 2.53 m |
| Recreation room | 7.28 m x 7.17 m | |
| Storage | 3.65 m x 2.47 m | |
| Main level | Living room | 4.47 m x 4.45 m |
| Dining room | Measurements not available | |
| Kitchen | 5.69 m x 5.06 m | |
| Den | 2.92 m x 2.45 m | |
| Upper Level | Primary Bedroom | 4.41 m x 4.29 m |
| Bedroom 2 | 3.72 m x 3.64 m | |
| Bedroom 3 | 4.1 m x 2.75 m | |
| Bonus Room | 4.99 m x 4.33 m |
| Features | |||||
|---|---|---|---|---|---|
| See remarks | Park/reserve | Attached Garage | |||
| Dishwasher | Dryer | Garage door opener remote(s) | |||
| Garage door opener | Hood Fan | Microwave | |||
| Refrigerator | Stove | Washer | |||
| Window Coverings | Central air conditioning | ||||




















































































