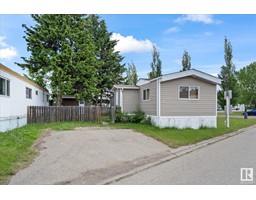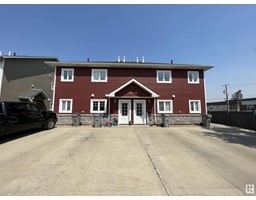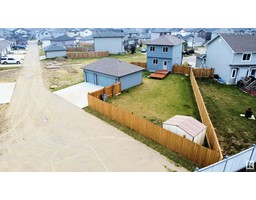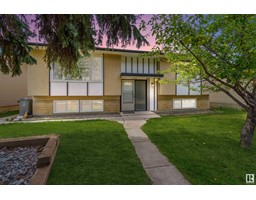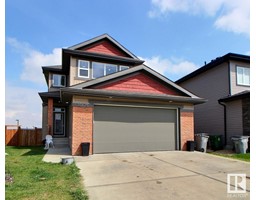10115 93 ST Morinville, Morinville, Alberta, CA
Address: 10115 93 ST, Morinville, Alberta
Summary Report Property
- MKT IDE4402109
- Building TypeHouse
- Property TypeSingle Family
- StatusBuy
- Added14 weeks ago
- Bedrooms3
- Bathrooms3
- Area2287 sq. ft.
- DirectionNo Data
- Added On15 Aug 2024
Property Overview
Welcome to this inviting home nestled on a tranquil cul-de-sac, perfectly situated near schools, parks, and shopping. The gourmet kitchen, complete with granite countertops, an island, a 12' breakfast bar, stainless steel appliances, and a walk-in pantry, is a chef's delight. The main level is ideal for entertaining, seamlessly connecting the kitchen to a dining room that comfortably seats eight, and a cozy family room with gas fireplace. The luxurious master suite features a walk-in closet and an ensuite with a soaker tub, separate shower, and double sinks. The second and third bedrooms share a well-appointed 4-piece bath. A spacious bonus room and convenient second-floor laundry complete the upper level. The basement awaits your finishing touches with 9' ceilings and framing for two additional bedrooms, a 3-piece bath, and rec room. There's plenty of room in the heated, oversized double garage. The fully fenced backyard, with a 2-tier deck, built-in seating, and a storage shed invites outdoor enjoyment. (id:51532)
Tags
| Property Summary |
|---|
| Building |
|---|
| Land |
|---|
| Level | Rooms | Dimensions |
|---|---|---|
| Main level | Living room | 4.94 m x 4.39 m |
| Dining room | 4.48 m x 3.14 m | |
| Kitchen | 4.34 m x 4.39 m | |
| Upper Level | Primary Bedroom | 4.39 m x 4.45 m |
| Bedroom 2 | 3.44 m x 4.2 m | |
| Bedroom 3 | 3.43 m x 4.2 m | |
| Bonus Room | 4.9 m x 4.04 m |
| Features | |||||
|---|---|---|---|---|---|
| Cul-de-sac | No back lane | Closet Organizers | |||
| No Animal Home | No Smoking Home | Attached Garage | |||
| Dishwasher | Dryer | Refrigerator | |||
| Storage Shed | Stove | Washer | |||
| Window Coverings | Wine Fridge | Central air conditioning | |||
| Ceiling - 9ft | |||||


























































