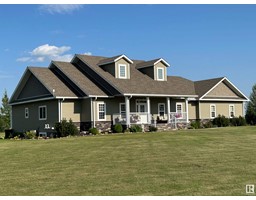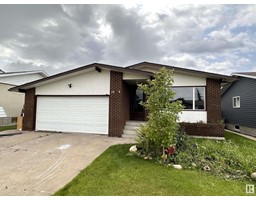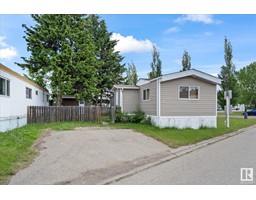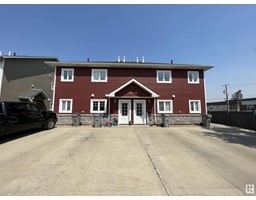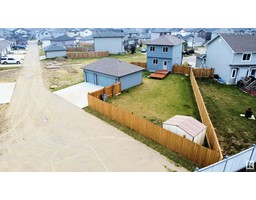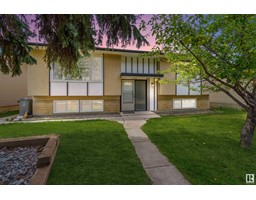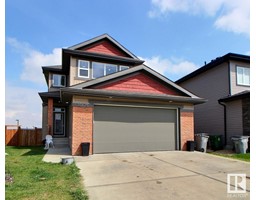124 Houle DR Morinville, Morinville, Alberta, CA
Address: 124 Houle DR, Morinville, Alberta
Summary Report Property
- MKT IDE4401813
- Building TypeHouse
- Property TypeSingle Family
- StatusBuy
- Added14 weeks ago
- Bedrooms4
- Bathrooms3
- Area1517 sq. ft.
- DirectionNo Data
- Added On13 Aug 2024
Property Overview
One of the most exquisite yard and house combinations in Morinville. Located in the quiet neighborhood of Heritage Village Estates, this 1518 sq. ft. 2+3 bedroom bungalow has a bright great room with lots of natural light, 9' ceiling on main & basement. Island with breakfast bar, corner pantry, stainless steel appliances including a gas range. Granite countertops throughout the kitchen, laundry, bathrooms, & basement kitchenette. Dining area has sideboard & a garden door off to a 12.5'x16' deck. Basement is fully finished to the same quality as the main level. 3 bedrooms (one could be removed) family room, full bathroom, storage. Triple pane windows throughout. 30' wide triple attached, finished, heated garage. 9 minute drive to St. Albert due to ease of HWY access. Zero-scaped yard is ready for you to enjoy, complete with deck, patio, & a screened-in gazebo. Puppy paradise dog run. Pavement crumb walkways & plenty of concrete. Raised garden beds. A few years left on new home warranty on structure. (id:51532)
Tags
| Property Summary |
|---|
| Building |
|---|
| Land |
|---|
| Level | Rooms | Dimensions |
|---|---|---|
| Basement | Bedroom 3 | Measurements not available |
| Bedroom 4 | Measurements not available | |
| Main level | Primary Bedroom | Measurements not available |
| Bedroom 2 | Measurements not available |
| Features | |||||
|---|---|---|---|---|---|
| No back lane | Park/reserve | Closet Organizers | |||
| Exterior Walls- 2x6" | No Smoking Home | Attached Garage | |||
| Dishwasher | Dryer | Freezer | |||
| Garage door opener remote(s) | Garage door opener | Hood Fan | |||
| Gas stove(s) | Washer | Window Coverings | |||
| Wine Fridge | Refrigerator | Ceiling - 9ft | |||








































































