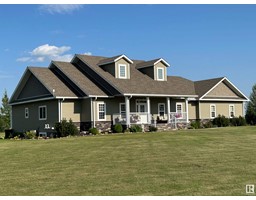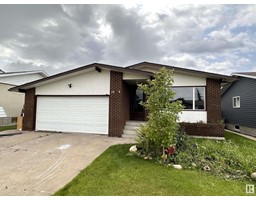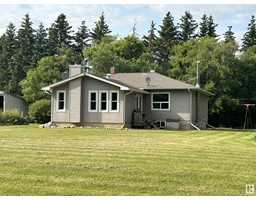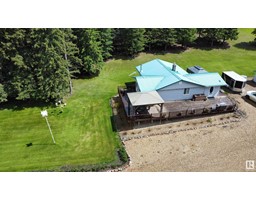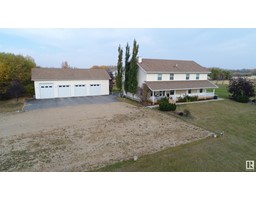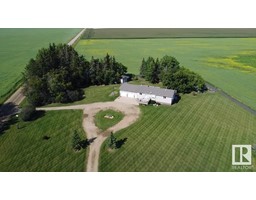5 26412 TWP RD 594 None, Rural Westlock County, Alberta, CA
Address: 5 26412 TWP RD 594, Rural Westlock County, Alberta
Summary Report Property
- MKT IDE4401772
- Building TypeHouse
- Property TypeSingle Family
- StatusBuy
- Added15 hours ago
- Bedrooms4
- Bathrooms3
- Area1874 sq. ft.
- DirectionNo Data
- Added On13 Aug 2024
Property Overview
Acreage living at its finest! 1874 square foot 3+1 bedroom, charming bungalow with low-maintenance white vinyl exterior and gray stone accents. The ensuite features a soaker tub and a shower beside. Oak kitchen cupboards with pantry, side table, island, & beverage cooler. Spacious great room with a tile surrounded gas fireplace. Office with bay window at the front of the house. Mostly finished basement with 3-piece bathroom, games room, rumpus room (wet bar), storage, cold storage. 22'x24' double attached heated finished garage with two doors. Second detached double garage. bay window section at the front. The landscaping includes a well-maintained lawn with shrubbery & mature trees. This property, located just 2 miles from Westlock, offers a serene setting with its 2.97 acres and frontage on a large pond. Great MUNICIPAL WATER, & a seepage field septic. Recycled pavement driveway. ICF foundation. Located in the beautiful Willow Layne Subdivision. (id:51532)
Tags
| Property Summary |
|---|
| Building |
|---|
| Level | Rooms | Dimensions |
|---|---|---|
| Basement | Bedroom 4 | Measurements not available |
| Games room | 6.19 m x 3.73 m | |
| Storage | 2.52 m x 2.6 m | |
| Cold room | 1.63 m x 2.65 m | |
| Main level | Living room | 4.44 m x 3.69 m |
| Dining room | 3.97 m x 2.94 m | |
| Kitchen | 5.44 m x 5.73 m | |
| Family room | 3.81 m x 3.01 m | |
| Primary Bedroom | 3.41 m x 4.07 m | |
| Bedroom 2 | 3.13 m x 3.49 m | |
| Bedroom 3 | 3.03 m x 3.36 m | |
| Laundry room | 1.91 m x 1.65 m |
| Features | |||||
|---|---|---|---|---|---|
| Private setting | Paved lane | Wet bar | |||
| Exterior Walls- 2x6" | Attached Garage | Detached Garage | |||
| Dishwasher | Garage door opener remote(s) | Garage door opener | |||
| Window Coverings | Wine Fridge | Vinyl Windows | |||































































