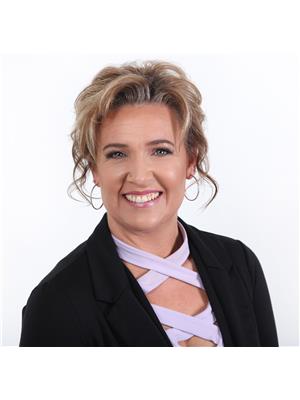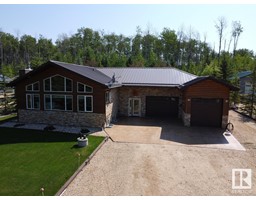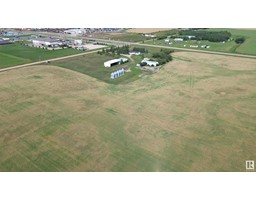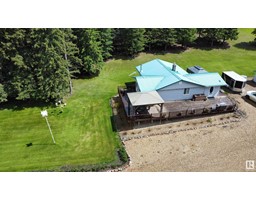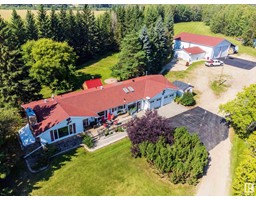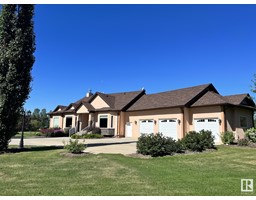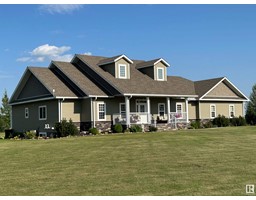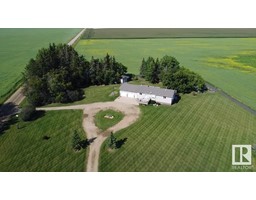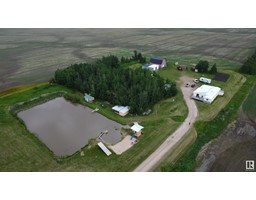59505 RR270 None, Rural Westlock County, Alberta, CA
Address: 59505 RR270, Rural Westlock County, Alberta
Summary Report Property
- MKT IDE4376868
- Building TypeHouse
- Property TypeSingle Family
- StatusBuy
- Added19 weeks ago
- Bedrooms5
- Bathrooms4
- Area4353 sq. ft.
- DirectionNo Data
- Added On11 Jul 2024
Property Overview
Welcome to your DREAM ESTATE just 2 miles from Westlock, AB! This sprawling 94.07ac parcel(willing to subdivide 5-15 acres) boasts excellent crop land and features a luxurious 4353 sqft executive 2006 home. Commercial RO water system. The residence offers a kitchen with dual islands, 10ft ceilings, double ovens, a 6-burner Viking stove top, and a commercial-sized fridge. With 5 bedrooms (2 with ensuites), 2 gas fireplaces, a covered veranda, and both basement and upstairs laundry facilities, comfort and convenience are paramount. Adjacent to the main house, a quad-detached garage measuring 60 x 32 awaits, equipped with 4 overhead doors and a finished mezzanine area. Additionally, a massive shop, complete with its own bathroom, washer/dryer, and in-floor heating, provides ample space for various projects and hobbies. Notably, the property includes a private airstrip, making the shop suitable for use as an airplane hangar. Seller willing to subdivide out smaller acreage(house and garage) if desired. (id:51532)
Tags
| Property Summary |
|---|
| Building |
|---|
| Level | Rooms | Dimensions |
|---|---|---|
| Main level | Living room | Measurements not available |
| Dining room | Measurements not available | |
| Kitchen | Measurements not available | |
| Bonus Room | Measurements not available | |
| Upper Level | Family room | Measurements not available |
| Den | Measurements not available | |
| Primary Bedroom | Measurements not available | |
| Bedroom 2 | Measurements not available | |
| Bedroom 3 | Measurements not available | |
| Bedroom 4 | Measurements not available | |
| Bedroom 5 | Measurements not available |
| Features | |||||
|---|---|---|---|---|---|
| Private setting | Flat site | Heated Garage | |||
| Oversize | Detached Garage | See Remarks | |||
| Alarm System | Garage door opener remote(s) | Garage door opener | |||
| Oven - Built-In | Refrigerator | Storage Shed | |||
| Stove | Central Vacuum | Dryer | |||
| Central air conditioning | Ceiling - 10ft | Vinyl Windows | |||











































































