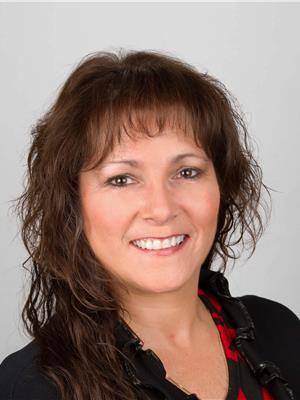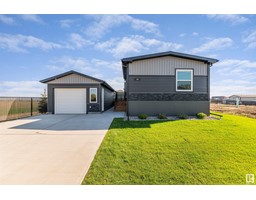10406 101 AV Morinville, Morinville, Alberta, CA
Address: 10406 101 AV, Morinville, Alberta
Summary Report Property
- MKT IDE4444082
- Building TypeHouse
- Property TypeSingle Family
- StatusBuy
- Added3 weeks ago
- Bedrooms4
- Bathrooms2
- Area926 sq. ft.
- DirectionNo Data
- Added On26 Jun 2025
Property Overview
.97 OF AN ACRE DRIVE THROUGH PROPERTY WITH HOME AND DOUBLE DETACHED GARAGE!! This is a fantastic opportunity to enjoy Acreage living right in town. This massive, gated, park like property is located on a quiet street and is just waiting for a new family! You’ll love the property and the lovely bi-level home that features a good sized functional kitchen with plenty of cabinets & counter space, a spacious dining area with room for a good size table great for entertaining & is open to the living room that boasts gleaming hardwood floors and a large South facing window. This cozy home also features 2 bedrooms up & 2 bedrooms down, 2 full baths, a large family room, back porch with 2nd fridge, newer furnace & Hwt, newer roof, windows (except in the Living rm) 2 tier deck, natural gas BBQ hook up, raised flower beds, cherry, apple and pear, trees, tons of parking, greenhouse, a large double detached garage, two sheds packing bunch of green space. Close to schools and all of downtown Morinville‘s amenities. (id:51532)
Tags
| Property Summary |
|---|
| Building |
|---|
| Land |
|---|
| Level | Rooms | Dimensions |
|---|---|---|
| Basement | Family room | 4.54 m x 4.55 m |
| Bedroom 3 | 2.82 m x 3.88 m | |
| Bedroom 4 | 3.01 m x 2.81 m | |
| Utility room | 3.01 m x 5.84 m | |
| Main level | Living room | 3.73 m x 4.97 m |
| Dining room | 3.22 m x 2.17 m | |
| Kitchen | 3.22 m x 2.76 m | |
| Primary Bedroom | 3.03 m x 4.09 m | |
| Bedroom 2 | 3.25 m x 3.04 m |
| Features | |||||
|---|---|---|---|---|---|
| Flat site | Indoor | RV | |||
| Dishwasher | Dryer | Freezer | |||
| Garage door opener remote(s) | Garage door opener | Refrigerator | |||
| Stove | Washer | Window Coverings | |||











































































