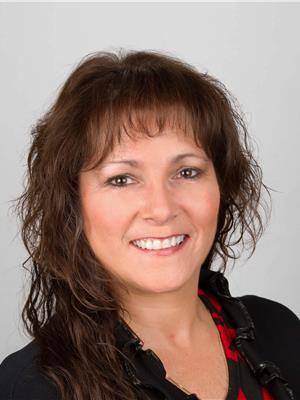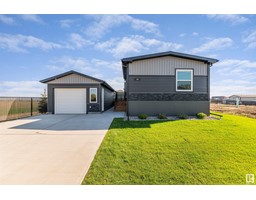8906 107 AV Morinville, Morinville, Alberta, CA
Address: 8906 107 AV, Morinville, Alberta
Summary Report Property
- MKT IDE4429792
- Building TypeHouse
- Property TypeSingle Family
- StatusBuy
- Added14 weeks ago
- Bedrooms4
- Bathrooms3
- Area1166 sq. ft.
- DirectionNo Data
- Added On09 Apr 2025
Property Overview
WELCOME TO YOUR NEW HOME BACKING ON TO A GREEN SPACE & WALKING TRAIL! fantastic property is located on a Large Corner lot in the quiet subdivision of Sunshine Lake. Close to Parks, schools, & walking trail is this cozy 4 level split that features 4 bedrms, 2 living rms & 3 full baths. The main floor of this stunning home boasts a bright living/dining rm, large eat in kitchen with plenty of cabinets, counter space & windows, beautiful hardwood floors & custom handrails. Upper floor boasts 2 good sized jr. bedrooms, 4 piece bath & a large primary bedroom with a 3pc ensuite. Lower level is home to the 3rd good sized bedrm, 3rd bath/laundry rm, a large family room highlighted with a wood burning fireplace and large windows for loads of natural light. Basement is home to the utility/storage area, plus a large flex room. Outside is a huge fully fenced back yard with shed, multiple gates, large Deck and is beautifully landscaped yard w/raised garden beds. A Double attached garage completes this wonderful home. (id:51532)
Tags
| Property Summary |
|---|
| Building |
|---|
| Land |
|---|
| Level | Rooms | Dimensions |
|---|---|---|
| Basement | Utility room | 4.74 m x 6.4 m |
| Lower level | Family room | 5.33 m x 5 m |
| Bedroom 4 | 3.08 m x 3.24 m | |
| Main level | Living room | 4 m x 3.98 m |
| Dining room | 4.57 m x 2.92 m | |
| Kitchen | 4.7 m x 3.98 m | |
| Upper Level | Primary Bedroom | 4.47 m x 4.13 m |
| Bedroom 2 | 2.8 m x 4.51 m | |
| Bedroom 3 | 2.58 m x 3.32 m |
| Features | |||||
|---|---|---|---|---|---|
| Corner Site | Flat site | Attached Garage | |||
| Dishwasher | Dryer | Garage door opener remote(s) | |||
| Garage door opener | Microwave Range Hood Combo | Refrigerator | |||
| Storage Shed | Stove | Washer | |||
| Window Coverings | |||||
















































































