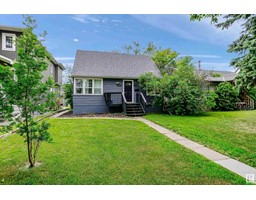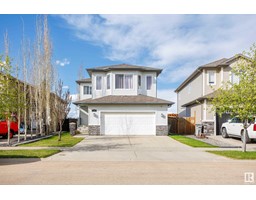9816 95 ST Morinville, Morinville, Alberta, CA
Address: 9816 95 ST, Morinville, Alberta
Summary Report Property
- MKT IDE4392521
- Building TypeHouse
- Property TypeSingle Family
- StatusBuy
- Added2 weeks ago
- Bedrooms4
- Bathrooms3
- Area1212 sq. ft.
- DirectionNo Data
- Added On16 Jun 2024
Property Overview
Charming 4 bed / 3 bath bungalow in an AWESOME LOCATION. The sunny front step is perfect for meeting guests for a morning coffee. Inside, the bright & elegant living room features a gas F/P & leads to the dining area, bright kitchen, & breakfast nook. The primary bedroom features a spacious W/I closet & 2 pc. ensuite. Theres also two more bedrooms & a 4 pc bath. The finished basement boasts a spacious family room with wet bar, a 4th bedroom, flex/hobby room, 4 pc bath, laundry area & tons of storage. The private WEST FACING BACKYARD backs onto a GREEN SPACE & is fully landscaped with a patio (with gazebo) & firepit for those fun family gatherings. Many upgrades over the years! Some recent ones are shingles (2019), flooring (2018) & bathrooms (2017). Nestled in a QUIET NEIGHBOURHOOD, just steps to Belle Park & walking distance to 2 schools! Hey Guys the INSULATED, OVERSIZED (24 x 26) GARAGE has 220 wiring, floor drain, work bench & lots of shelving; perfect for all the vehicles, toys & a workshop! (id:51532)
Tags
| Property Summary |
|---|
| Building |
|---|
| Land |
|---|
| Level | Rooms | Dimensions |
|---|---|---|
| Basement | Bedroom 4 | 3.87 m x 3.3 m |
| Second Kitchen | 1.95 m x 3.16 m | |
| Recreation room | 4.65 m x 6.71 m | |
| Storage | 3.25 m x 5.43 m | |
| Utility room | 4.13 m x 2.68 m | |
| Main level | Living room | 3.66 m x 5.9 m |
| Dining room | 2.85 m x 3.65 m | |
| Kitchen | 5.4 m x 2.46 m | |
| Primary Bedroom | 3.06 m x 4.29 m | |
| Bedroom 2 | 3.97 m x 3.14 m | |
| Bedroom 3 | 2.91 m x 3.05 m |
| Features | |||||
|---|---|---|---|---|---|
| Ravine | Flat site | Park/reserve | |||
| Detached Garage | Oversize | Dishwasher | |||
| Dryer | Fan | Garage door opener remote(s) | |||
| Garage door opener | Microwave Range Hood Combo | Refrigerator | |||
| Stove | Central Vacuum | Washer | |||
| Window Coverings | |||||


































































