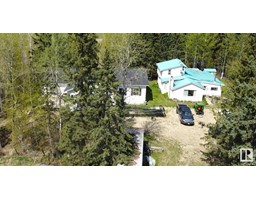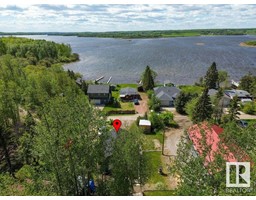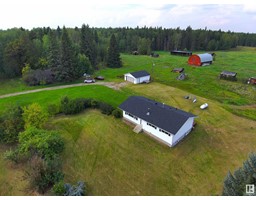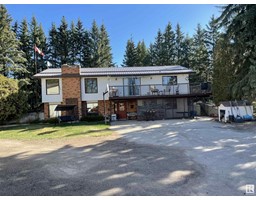26123 TWP RD 511 West 35 Estates, Rural Parkland County, Alberta, CA
Address: 26123 TWP RD 511, Rural Parkland County, Alberta
Summary Report Property
- MKT IDE4392674
- Building TypeHouse
- Property TypeSingle Family
- StatusBuy
- Added1 weeks ago
- Bedrooms5
- Bathrooms3
- Area1683 sq. ft.
- DirectionNo Data
- Added On19 Jun 2024
Property Overview
COUNTRY LIVING AT ITS FINEST!!! Located in prestigious West 35 Estates, this WALKOUT bungalow, is nestled on 2.73 acres with tranquil serenity and exclusive ravine & creek views. Located mere minutes from Edmonton & the airport, this wonderful home offers a total of 5 bedrooms & 2.5 baths. Hardwood & vaulted ceilings flow throughout the main living area. The UPDATED dream kitchen boasts HIGH END cabinets, crown moldings, double ovens & gas stove. Two stunning brick fireplaces to keep you warm on those chilly days! Large windows throughout this home allow an abundance of natural light & great views of your surroundings. Sit back & relax or entertain family & friends on your MASSIVE 15 x 42 deck, around your FIREPIT or while soaking in your HOT TUB! UPGRADES include roof with 35 yr. fiberglass shingles, kitchen, hardwood (all approx. 2010), windows & doors (2014), furnace (2016), carpet & vinyl plank (2024). Hey guys check out the heated quad garage with 220 wiring, for all the vehicles & toys! (id:51532)
Tags
| Property Summary |
|---|
| Building |
|---|
| Level | Rooms | Dimensions |
|---|---|---|
| Lower level | Bedroom 4 | 3.66 m x 3.49 m |
| Bedroom 5 | 4 m x 3.97 m | |
| Recreation room | 4.37 m x 13.63 m | |
| Workshop | 4.95 m x 9.46 m | |
| Utility room | 2.76 m x 3.14 m | |
| Other | 1.33 m x 2.26 m | |
| Main level | Living room | 5.31 m x 5.53 m |
| Dining room | 3.13 m x 3.51 m | |
| Kitchen | 3 m x 6.77 m | |
| Primary Bedroom | 5.44 m x 4.37 m | |
| Bedroom 2 | 3.52 m x 3.25 m | |
| Bedroom 3 | 3.52 m x 3.01 m | |
| Mud room | 4.29 m x 2.27 m |
| Features | |||||
|---|---|---|---|---|---|
| Cul-de-sac | Private setting | Treed | |||
| Ravine | Environmental reserve | Heated Garage | |||
| Attached Garage | RV | Dishwasher | |||
| Dryer | Fan | Freezer | |||
| Hood Fan | Oven - Built-In | Microwave | |||
| Refrigerator | Satellite Dish | Storage Shed | |||
| Stove | Washer | Window Coverings | |||











































































