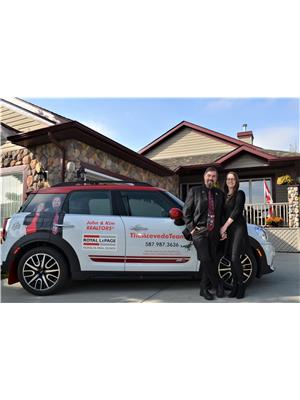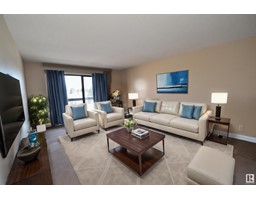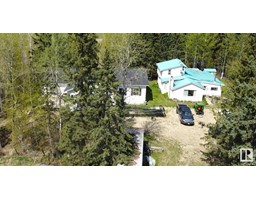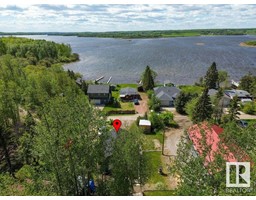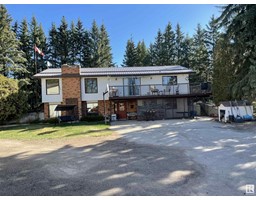6014 TWP RD 530 None, Rural Parkland County, Alberta, CA
Address: 6014 TWP RD 530, Rural Parkland County, Alberta
Summary Report Property
- MKT IDE4385264
- Building TypeHouse
- Property TypeSingle Family
- StatusBuy
- Added1 weeks ago
- Bedrooms4
- Bathrooms2
- Area1097 sq. ft.
- DirectionNo Data
- Added On18 Jun 2024
Property Overview
Great Location to Enjoy both Lake Life & Acreage Living! Beautifully Renovated Four Bedroom Bungalow Located on 7.86 Acres with Private Drive Bordered in Trees! Only 1.7 km from Seba Beach. Shows NEW Kitchen & Bathroom Cabinetry, Vinyl Plank Flooring, Windows, Doors, and Fresh Paint throughout Main Level. Charming Entrance to Home Shows Storage for Shoes, Coat Hooks, & Convenient 2PC Bath. Bright Kitchen Boasts White Soft Close Cabinets & Appliances. Amazing Country Views from Every Window! Spacious Living Room flows into the Dining Room just off the Kitchen. Three Good Sized Bedrooms and 4PC Bath Finish Main Floor. Huge Rec Room w/Wood Stove located in Basement. Also 4th Bedroom (currently used as TV Room), Cold Room & Large Utility/Storage Room. Newer HE Furnace, New Hot Water Tank, Well Maintained Septic w/Alarm. Oversized Double Detached Garage w/New Garage Opener. Plenty of Space for the Lake Toys! New Back Deck to Relax and Enjoy the Outdoors! (id:51532)
Tags
| Property Summary |
|---|
| Building |
|---|
| Land |
|---|
| Level | Rooms | Dimensions |
|---|---|---|
| Basement | Bedroom 4 | 6.41 m x 3.35 m |
| Cold room | 3.43 m x 2.25 m | |
| Recreation room | 10.58 m x 3.88 m | |
| Utility room | 6.41 m x 3.37 m | |
| Main level | Living room | 5.27 m x 3.64 m |
| Dining room | 3.45 m x 3.75 m | |
| Kitchen | 3.36 m x 2.62 m | |
| Primary Bedroom | 3.52 m x 2.99 m | |
| Bedroom 2 | 3.18 m x 2.89 m | |
| Bedroom 3 | 3.06 m x 2.75 m |
| Features | |||||
|---|---|---|---|---|---|
| Private setting | No Animal Home | No Smoking Home | |||
| Level | Recreational | Detached Garage | |||
| Oversize | RV | Fan | |||
| Freezer | Garage door opener remote(s) | Garage door opener | |||
| Hood Fan | Refrigerator | Stove | |||
| Vinyl Windows | |||||





















































