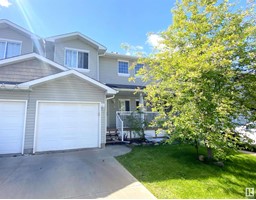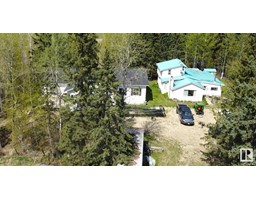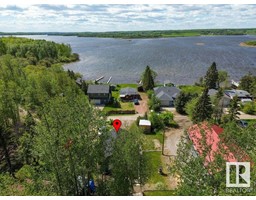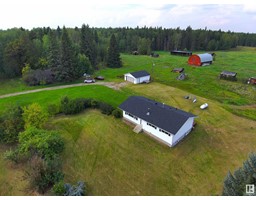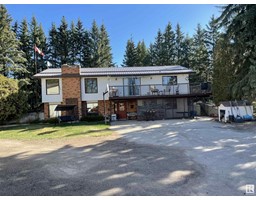118 LAKE AV Lake Isle (Gainford), Rural Parkland County, Alberta, CA
Address: 118 LAKE AV, Rural Parkland County, Alberta
Summary Report Property
- MKT IDE4392386
- Building TypeHouse
- Property TypeSingle Family
- StatusBuy
- Added1 weeks ago
- Bedrooms3
- Bathrooms1
- Area1453 sq. ft.
- DirectionNo Data
- Added On18 Jun 2024
Property Overview
WATERFRONT 1.5-storey with detached double garage (24Wx28L, heated, 220V) on the southern shore of Lake Isle. This 4-season lake front home features 1,453 square feet of living space with an open floor plan and fantastic lake views from all of the north-facing windows. On the main level: a large kitchen with plenty of cupboard & counter space, centrally located woodstove, living room with large north-facing windows, main floor laundry room, spacious primary bedroom and bathroom with corner jacuzzi tub. Upstairs are two additional generous-sized bedrooms. Outside, the fully-fenced yard features front and back decks & patios, 2 storage sheds, stair access to the lake, a boat lift system and plenty of extra parking in the front drive. Located in Gainford with very easy access to Yellowhead Highway; only 40 minutes West of Edmonton. (id:51532)
Tags
| Property Summary |
|---|
| Building |
|---|
| Land |
|---|
| Level | Rooms | Dimensions |
|---|---|---|
| Main level | Living room | 4.85 m x 6.67 m |
| Dining room | Measurements not available | |
| Kitchen | 4.79 m x 3.42 m | |
| Primary Bedroom | 4.01 m x 4.1 m | |
| Upper Level | Bedroom 2 | 4.02 m x 3.19 m |
| Bedroom 3 | 2.99 m x 3.66 m |
| Features | |||||
|---|---|---|---|---|---|
| Treed | Park/reserve | No Animal Home | |||
| No Smoking Home | Environmental reserve | Detached Garage | |||
| Heated Garage | Dryer | Garage door opener remote(s) | |||
| Garage door opener | Hood Fan | Refrigerator | |||
| Stove | Washer | Window Coverings | |||





























































