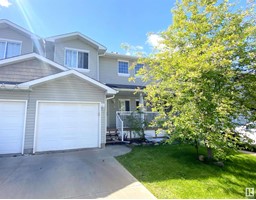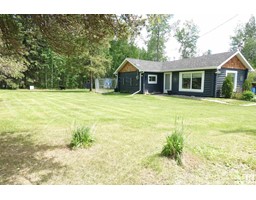413 53414 RGE RD 62 Sherwood Cove, Rural Lac Ste. Anne County, Alberta, CA
Address: 413 53414 RGE RD 62, Rural Lac Ste. Anne County, Alberta
Summary Report Property
- MKT IDE4391403
- Building TypeHouse
- Property TypeSingle Family
- StatusBuy
- Added1 weeks ago
- Bedrooms4
- Bathrooms2
- Area1205 sq. ft.
- DirectionNo Data
- Added On18 Jun 2024
Property Overview
LAKE VIEW bungalow with detached double garage (24x24, insulated, 220 Volt) on 0.68 acres in Sherwood Cove subdivision, steps to Lake Isle. The 1,211 sq ft (+ full basement) home features an open concept floor plan with soaring vaulted ceiling and waterfront views. On the main level: a bright living room with gas fireplace, gourmet kitchen with eat-up island & built-in pantry, main floor laundry room, 4-pc bathroom and 2 generous sized bedrooms. In the fully finished basement: 2 additional bedrooms, 4-pc bathroom, storage room and a large family/recreation room with a full wet bar. Outside: the partially fenced, landscaped lot features sheds, playground and a south-facing covered deck with concrete path leading to a large concrete fire pit area (crusher cone fire pit) that looks out towards the lake. 2 minute drive to Sherwood Cove/Jones Beach public boat launch, 13 minutes to Darwell (school, library, gas, restaurant) and 50 minutes to Edmonton. (id:51532)
Tags
| Property Summary |
|---|
| Building |
|---|
| Land |
|---|
| Level | Rooms | Dimensions |
|---|---|---|
| Basement | Family room | 8.54 m x 5.59 m |
| Bedroom 3 | 3.2 m x 3.76 m | |
| Bedroom 4 | 2.69 m x 3.66 m | |
| Storage | 1.15 m x 2.69 m | |
| Main level | Living room | 5.59 m x 4.89 m |
| Dining room | 3.25 m x 2.91 m | |
| Kitchen | 4.19 m x 3.03 m | |
| Primary Bedroom | 4 m x 4.02 m | |
| Bedroom 2 | 3.28 m x 2.74 m | |
| Laundry room | 2.83 m x 2.31 m |
| Features | |||||
|---|---|---|---|---|---|
| Treed | Wet bar | No Smoking Home | |||
| Detached Garage | RV | Dishwasher | |||
| Dryer | Fan | Garage door opener | |||
| Microwave | Refrigerator | Stove | |||
| Central Vacuum | Washer | Window Coverings | |||









































































