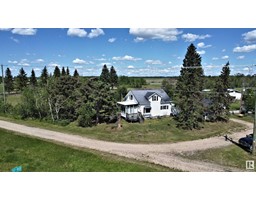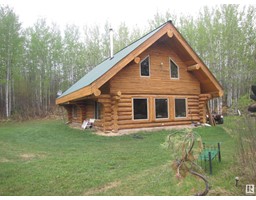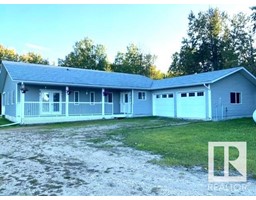57203 RGE RD 44 None, Rural Lac Ste. Anne County, Alberta, CA
Address: 57203 RGE RD 44, Rural Lac Ste. Anne County, Alberta
Summary Report Property
- MKT IDE4393289
- Building TypeHouse
- Property TypeSingle Family
- StatusBuy
- Added22 weeks ago
- Bedrooms4
- Bathrooms2
- Area2400 sq. ft.
- DirectionNo Data
- Added On18 Jun 2024
Property Overview
Family Country Home. Acreage Living at its Finest. Uniquely Built 2400 sq. ft. home has features not found in many others. The entire home is heated with an in-floor heat system with a dual Back-up, extremely efficient. 19 ft CEILINGS, Massive open concept living space, unbelievable NATURAL LIGHT, very spacious kitchen & cabinetry that all can enjoy. This home of features very elegant detailing throughout Four bedrooms and Two large bathrooms and incredible family areas for gathering for movies or down time. A double 26x26 attached garage with high walls that is just waiting for its concrete floor. Outbuildings for all needs: a 25x30 all purpose workshop extra garage with a 8x8 door and 220v, Shop that is 28x40x10 high insulated and heated with a wood stove and 220v, another 14x24 presently a chicken coop, and just for a little more storage a 23.5x48.5 Tarped Quonset area. A gorgeous property, a large garden and lined w/ sheltering privacy trees from road. Final feature is the dugout/ pond. (id:51532)
Tags
| Property Summary |
|---|
| Building |
|---|
| Level | Rooms | Dimensions |
|---|---|---|
| Main level | Living room | 5.81 m x 9.44 m |
| Dining room | 5.06 m x 4.6 m | |
| Kitchen | 4.09 m x 4.61 m | |
| Bedroom 4 | 4.25 m x 4.21 m | |
| Upper Level | Primary Bedroom | 3.81 m x 4.61 m |
| Bedroom 2 | 4.31 m x 3.39 m | |
| Bedroom 3 | 3.09 m x 2.9 m |
| Features | |||||
|---|---|---|---|---|---|
| Private setting | Corner Site | Flat site | |||
| Exterior Walls- 2x6" | No Animal Home | No Smoking Home | |||
| Attached Garage | See Remarks | Dishwasher | |||
| Dryer | Fan | Hood Fan | |||
| Refrigerator | Stove | Washer | |||
| Vinyl Windows | |||||


























































