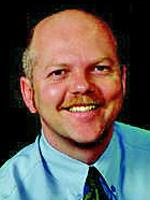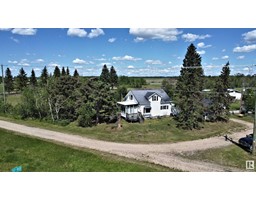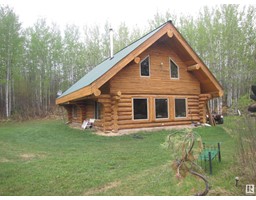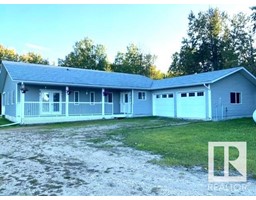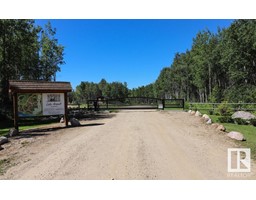57340 Range Road 73, Rural Lac Ste. Anne County, Alberta, CA
Address: 57340 Range Road 73, Rural Lac Ste. Anne County, Alberta
Summary Report Property
- MKT IDA2159854
- Building TypeManufactured Home
- Property TypeSingle Family
- StatusBuy
- Added13 weeks ago
- Bedrooms3
- Bathrooms2
- Area1728 sq. ft.
- DirectionNo Data
- Added On22 Aug 2024
Property Overview
" LITTLE PIECE OF HEAVEN !!!" These long term owners ( 40 years) are selling this 5.5 acre parcel which consists of a 1728 sq.ft. home, 24'x20' heated shop, 16'x16' gazebo with power, greenhouse, 2 pole sheds with power (20'x36' and 24'x30'), and many more sheds/outbuildings. These grounds offer extreme privacy and peaceful serenity, and wonderful views of the surrounding area. This acreage offers a gated entrance, the perimeter is fenced, 2 gardens, and even a root cellar. The residence is improved with all PVC windows, metal roof and updated vinyl siding. The residence has 3 bedrooms, 2 bathrooms, Living room, family room and a large craft room/rumpus room or flex room. The large family room has a cozy wood stove and there is also a 8'x24' front sun room to relax in. This property even has a swimming hole !!! There is an RV dump and underground water lines going to the greenhouse and gardens, very convenient. all appliances are staying with this package. These current owners have been here for 40 years and have had the property appraised in late June 2024. Perfect little starter acreage !!!!! (id:51532)
Tags
| Property Summary |
|---|
| Building |
|---|
| Land |
|---|
| Level | Rooms | Dimensions |
|---|---|---|
| Main level | Living room | 22.00 Ft x 13.00 Ft |
| Den | 11.50 Ft x 11.25 Ft | |
| Family room | 23.00 Ft x 15.42 Ft | |
| Kitchen | 10.67 Ft x 10.17 Ft | |
| Dining room | 9.42 Ft x 8.42 Ft | |
| Primary Bedroom | 14.83 Ft x 11.58 Ft | |
| 3pc Bathroom | .00 Ft x .00 Ft | |
| Bedroom | 10.83 Ft x 8.50 Ft | |
| Bedroom | 10.83 Ft x 8.50 Ft | |
| 3pc Bathroom | .00 Ft x .00 Ft | |
| Laundry room | 5.00 Ft x 3.00 Ft | |
| Sunroom | 8.00 Ft x 24.00 Ft |
| Features | |||||
|---|---|---|---|---|---|
| See remarks | Gas BBQ Hookup | Parking Pad | |||
| RV | Washer | Refrigerator | |||
| Dishwasher | Stove | Dryer | |||
| Window Coverings | None | ||||









































