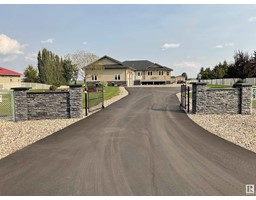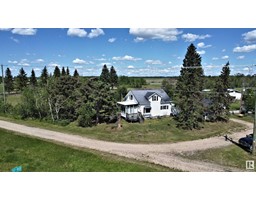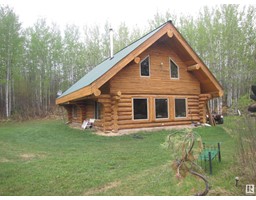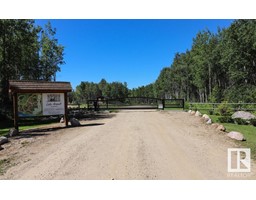6203 TWP RD 550 None, Rural Lac Ste. Anne County, Alberta, CA
Address: 6203 TWP RD 550, Rural Lac Ste. Anne County, Alberta
Summary Report Property
- MKT IDE4398803
- Building TypeHouse
- Property TypeSingle Family
- StatusBuy
- Added14 weeks ago
- Bedrooms2
- Bathrooms2
- Area1455 sq. ft.
- DirectionNo Data
- Added On12 Aug 2024
Property Overview
17.12 acres with a 1450+ s/f ranch style bungalow! The home has had extensive renos such as windows, flooring, fixtures, kitchen, ensuite, siding, shingles, Air-to-Air, boiler, surface discharge & more! Its almost a BRAND-NEW HOUSE with comfy in-floor-heat! Hang your porch swing on the covered front veranda and another in your huge back screened in porch w/skylights and its also ready for a wood stove! Love the 23'x28'11 in-floor heated attached garage! The BRIGHT (2008) 32'x40' SHOP w/12' ceilings, 2x6 walls, 1/2 plywood, 10' doors & painted with marine white enamel paint! The SHOP is naturally bright and the in-floor heat is ready for you to plumb in! ITS A SHOP TO BRAG ABOUT! Fenced on 3 sides plus 3 fenced pastures and fruit trees! There's a hydrant & power in a perfect spot to build a barn! Main bath is ready for you to put in your own shower or tub! Located on 2 dead end roads! If you are into quadding or sledding, a massive trail system is not far! Enjoy the songbirds while watching wildlife! (id:51532)
Tags
| Property Summary |
|---|
| Building |
|---|
| Land |
|---|
| Level | Rooms | Dimensions |
|---|---|---|
| Main level | Living room | 17' x 15'11 |
| Dining room | 16'1 x 10'5 | |
| Kitchen | 11'2 x 15'8 | |
| Primary Bedroom | 14'1 x 14'7 | |
| Bedroom 2 | 11'10 x 10'11 | |
| Laundry room | 9'3 x 8'6 |
| Features | |||||
|---|---|---|---|---|---|
| Treed | Corner Site | No back lane | |||
| No Animal Home | No Smoking Home | Skylight | |||
| Attached Garage | Heated Garage | Oversize | |||
| RV | Dishwasher | Fan | |||
| Garage door opener remote(s) | Garage door opener | Microwave Range Hood Combo | |||
| Refrigerator | Washer/Dryer Stack-Up | Storage Shed | |||
| Stove | |||||


















































































