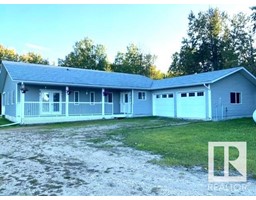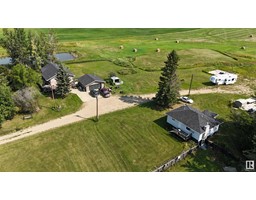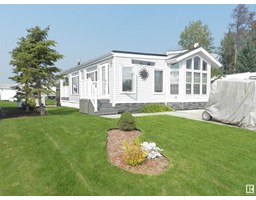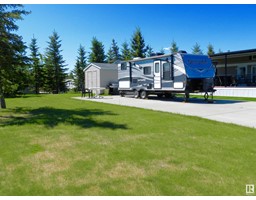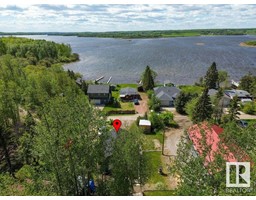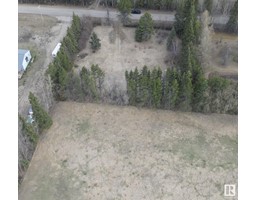#52 52001 RGE RD 275 Lily Lake Estates (Parkland), Rural Parkland County, Alberta, CA
Address: #52 52001 RGE RD 275, Rural Parkland County, Alberta
Summary Report Property
- MKT IDE4398831
- Building TypeHouse
- Property TypeSingle Family
- StatusBuy
- Added14 weeks ago
- Bedrooms4
- Bathrooms4
- Area1908 sq. ft.
- DirectionNo Data
- Added On12 Aug 2024
Property Overview
Discover this meticulously maintained 1908.13sq/ft raised bungalow! Showcasing a fully finished basement situated on stunning 1.06ac. Boasting an AMAZING 42'x28' heated triple garage with 10'x10' doors AND a handy 2pc bath! Lots of RV parking too! Inside, enjoy the timeless elegance of Jatoba hardwood floors with an mosaic inlay, paired perfectly with the comfort of Air Conditioning & 22 KW backup generator ensures peace of mind! Every detail speaks of quality, from the dust & scratch-free surfaces to the professionally landscaped grounds! Enclosed by white chain-link fence & paved gated driveway! Conveniently close to Edmonton & Spruce Grove with pavement all the way! This home is a testament to its meticulous care and no-expense-spared upgrades. Become the envy of friends & family with this exceptional property. Listed below recent appraisal value! Did I mention that it has a functioning WELL & CISTERN? Just another amazing upgrade to take your pick! How cool is that? A MUST SEE! Check out the photos! (id:51532)
Tags
| Property Summary |
|---|
| Building |
|---|
| Land |
|---|
| Level | Rooms | Dimensions |
|---|---|---|
| Lower level | Family room | 4.68 m x 6.08 m |
| Bedroom 3 | 4.8 m x 4.24 m | |
| Bedroom 4 | 4.81 m x 4.24 m | |
| Office | 6.67 m x 3.54 m | |
| Utility room | 3.37 m x 3.82 m | |
| Main level | Living room | 4.86 m x 4.07 m |
| Dining room | 4.08 m x 3.3 m | |
| Kitchen | 4.96 m x 6.61 m | |
| Primary Bedroom | 4.87 m x 4.24 m | |
| Bedroom 2 | 4.25 m x 3.8 m | |
| Laundry room | 2.93 m x 2.26 m |
| Features | |||||
|---|---|---|---|---|---|
| Flat site | Exterior Walls- 2x6" | No Animal Home | |||
| No Smoking Home | Level | Heated Garage | |||
| Oversize | Parking Pad | RV | |||
| Attached Garage | Dishwasher | Dryer | |||
| Fan | Freezer | Garage door opener remote(s) | |||
| Garage door opener | Microwave Range Hood Combo | Refrigerator | |||
| Storage Shed | Stove | Central Vacuum | |||
| Washer | Window Coverings | Central air conditioning | |||
| Vinyl Windows | |||||













































































