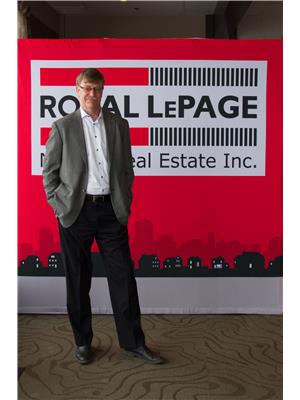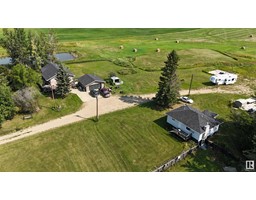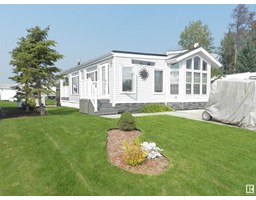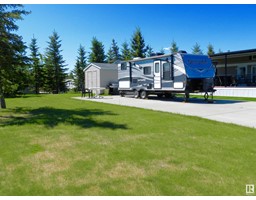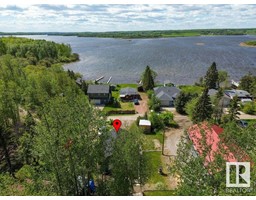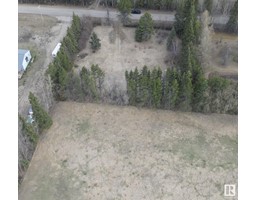7206 TWP RD 524 None, Rural Parkland County, Alberta, CA
Address: 7206 TWP RD 524, Rural Parkland County, Alberta
Summary Report Property
- MKT IDE4402035
- Building TypeManufactured Home
- Property TypeSingle Family
- StatusBuy
- Added14 weeks ago
- Bedrooms4
- Bathrooms3
- Area1677 sq. ft.
- DirectionNo Data
- Added On14 Aug 2024
Property Overview
Stunning 161 acre parcel with a 1677 sq/ft walk out bungalow & a 38'x28' triple detached garage & a single det. This home features 3+1 bedroom & 3 full baths. The home is nestled on a hilltop with full views of the property & pond from inside & from the full wrap around deck. Inside you will find an open concept living, dining & kitchen area with vaulted ceilings, floor to ceiling windows & a wood burning fireplace. The primary bedroom gives you a full ensuite bath & walk in closet. There are 2 more spacious bedroom & full bath upstairs. The basement is developed with a 4th bedroom & 3rd bath along with storage, mechanical & cold room. The oversized triple garage is insulated & heated. The property also has the original home that is still in use as a 3 season guest home. There are numerous outbuildings for storage & the 2 C Cans are powered and were set up for shop development. The home utilizes Geo Thermal for heat and cooling. There is about 60 acres in hay with the rest in bush with numerous trails. (id:51532)
Tags
| Property Summary |
|---|
| Building |
|---|
| Level | Rooms | Dimensions |
|---|---|---|
| Basement | Family room | 7.88 m x 9.75 m |
| Bedroom 4 | 4.37 m x 4.14 m | |
| Storage | 2.66 m x 3.66 m | |
| Storage | 2.94 m x 3.96 m | |
| Utility room | 4.1 m x 4.17 m | |
| Main level | Living room | 6.47 m x 5.09 m |
| Dining room | 3.11 m x 4.93 m | |
| Kitchen | 3.31 m x 4.88 m | |
| Primary Bedroom | 4.23 m x 4.02 m | |
| Bedroom 2 | 3.81 m x 3.05 m | |
| Bedroom 3 | 4.16 m x 3.06 m | |
| Laundry room | 1.95 m x 1.83 m |
| Features | |||||
|---|---|---|---|---|---|
| Hillside | Rolling | No Smoking Home | |||
| Agriculture | Oversize | RV | |||
| Detached Garage | Dishwasher | Garage door opener | |||
| Hood Fan | Water softener | Window Coverings | |||
| Dryer | Refrigerator | Two stoves | |||



































































