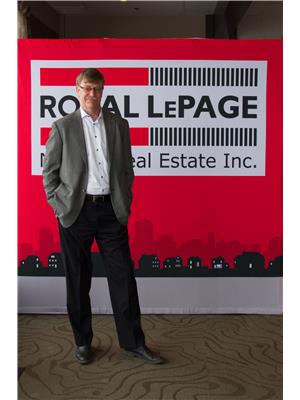#403 7907 109 ST NW Queen Alexandra, Edmonton, Alberta, CA
Address: #403 7907 109 ST NW, Edmonton, Alberta
Summary Report Property
- MKT IDE4397202
- Building TypeApartment
- Property TypeSingle Family
- StatusBuy
- Added18 weeks ago
- Bedrooms2
- Bathrooms2
- Area834 sq. ft.
- DirectionNo Data
- Added On12 Jul 2024
Property Overview
Classic exterior on this brick faced low-rise apartment condominium featuring a Top Floor location, Two Bedrooms, Two Full Baths, Concrete Construction, In suite Laundry, Corner Unit, Underground Parking, Central A/C, Massive Wrap around patio with city views and only steps to the U of A & White Avenue. An ideal location for those seeking to be within walking distance to the U of A Campus or facilities located in the area. Open concept lay out, kitchen with breakfast bar & stainless steel appliances, hardwood, ceramic tile & carpeted floors, numerous windows with ample natural light flowing into all rooms with custom Hunter Douglas top down bottom up blinds. Great room with gas fireplace and with direct access to the expansive balcony. Primary bedroom with 3 piece ensuite bath, 2nd bedroom with a full 4 piece bath located conveniently close by. Gas outlet for the bar-b-q on the patio. Titled underground parking close to elevator. Pet friendly one dog or cat no more than 10kg with board approval. V (id:51532)
Tags
| Property Summary |
|---|
| Building |
|---|
| Level | Rooms | Dimensions |
|---|---|---|
| Main level | Living room | 3.54 m x 3.95 m |
| Kitchen | 6.39 m x 3.72 m | |
| Primary Bedroom | 3.45 m x 3.86 m | |
| Bedroom 2 | 2.7 m x 3.89 m | |
| Storage | 2.02 m x 1.29 m |
| Features | |||||
|---|---|---|---|---|---|
| Private setting | Paved lane | No Animal Home | |||
| No Smoking Home | Heated Garage | Parkade | |||
| Indoor | Underground | Dishwasher | |||
| Refrigerator | Washer/Dryer Stack-Up | Stove | |||
| Window Coverings | |||||





























































