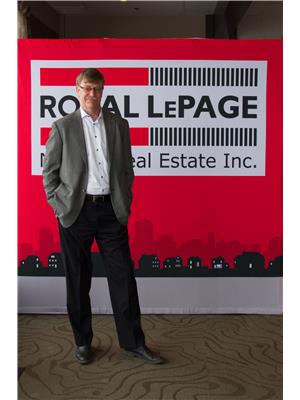#14 1650 42 ST NW Pollard Meadows, Edmonton, Alberta, CA
Address: #14 1650 42 ST NW, Edmonton, Alberta
Summary Report Property
- MKT IDE4399611
- Building TypeDuplex
- Property TypeSingle Family
- StatusBuy
- Added14 weeks ago
- Bedrooms2
- Bathrooms3
- Area1323 sq. ft.
- DirectionNo Data
- Added On12 Aug 2024
Property Overview
Spacious, Bright & Well Appointed 1323 sq/ft Adult Only (45+) bungalow condominium overlooking a quiet island park & backing school fields. This ideal adult home features a living & dining room overlooking the field with direct access to the 3 season sunroom & deck. The kitchen has antique white cabinets, pantry, newer appliances & a sun filled dinette overlooking the island park. The main floor living space has rich hardwood flooring throughout & a brick faced gas fireplace. The primary bedroom offers a 3 piece en-suite bath & a walk in closet with custom shelving. The 2nd bedroom is well sized & has easy access to the main floor bath with Jacuzzi tub. The fully developed basement was designed for entertaining family & friends with a family room area complete with gas fireplace & rec room with pool table & a dart board. There is also a 4 piece bath, 2 cedar lined closets & additional storage. This home also comes with a double attached garage that is insulated & heated. Pet friendly with board approval. (id:51532)
Tags
| Property Summary |
|---|
| Building |
|---|
| Land |
|---|
| Level | Rooms | Dimensions |
|---|---|---|
| Basement | Family room | 6.58 m x 3.9 m |
| Den | 3.67 m x 1.92 m | |
| Utility room | 3.35 m x 2.79 m | |
| Main level | Living room | 4.04 m x 5.38 m |
| Dining room | 3.42 m x 2.45 m | |
| Kitchen | 3.78 m x 2.83 m | |
| Primary Bedroom | 5.5 m x 4.28 m | |
| Bedroom 2 | 4.48 m x 2.78 m | |
| Sunroom | 4.23 m x 3.06 m | |
| Breakfast | 3.42 m x 2.45 m |
| Features | |||||
|---|---|---|---|---|---|
| Private setting | See remarks | Flat site | |||
| No Animal Home | No Smoking Home | Attached Garage | |||
| Dishwasher | Garage door opener remote(s) | Garage door opener | |||
| Microwave Range Hood Combo | Refrigerator | Washer/Dryer Stack-Up | |||
| Stove | Window Coverings | Central air conditioning | |||
| Vinyl Windows | |||||





































































