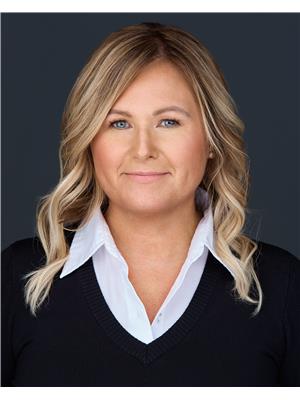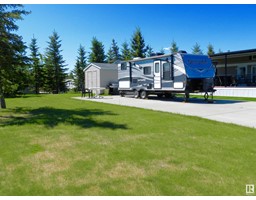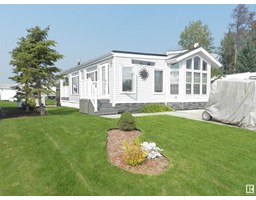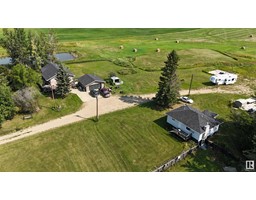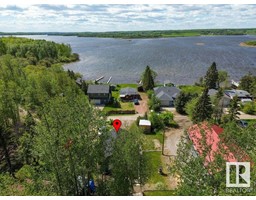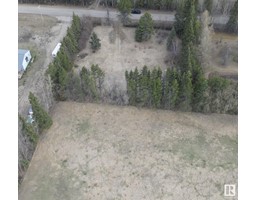#251 53126 RGE RD 70 Trestle Creek Golf Resort, Rural Parkland County, Alberta, CA
Address: #251 53126 RGE RD 70, Rural Parkland County, Alberta
Summary Report Property
- MKT IDE4403477
- Building TypeManufactured Home
- Property TypeSingle Family
- StatusBuy
- Added12 weeks ago
- Bedrooms2
- Bathrooms1
- Area799 sq. ft.
- DirectionNo Data
- Added On24 Aug 2024
Property Overview
This exceptional property backs onto the serene 10th hole, offering magnificent, peaceful views of the rolling Magnolia Hills. The nearly 800 sq ft park model home boasts a spacious Arizona room and is thoughtfully designed with comfort and style in mind.The kitchen features stainless steel appliances, a breakfast bar, and a wine/beverage fridge, making it perfect for entertaining. The adjoining dining area is spacious, complete with seating for 6, and is centered around a cozy fireplace. The primary bedroom offers a queen-size bed with ample storage, while the second bedroom is equipped with two queen bunk beds, plenty of space for family and guests. The home is set on an extremely sturdy foundation with 22 pilings, ensuring long-lasting stability. Step outside to enjoy the expansive maintenance-free deck - a 12' x 10' covered section for shaded relaxation, as well as a 26' x 12' uncovered area for soaking up the sun. The 9.5' x 15' shed can accomodate the golf cart, along with extra sleeping quarters. (id:51532)
Tags
| Property Summary |
|---|
| Building |
|---|
| Level | Rooms | Dimensions |
|---|---|---|
| Main level | Living room | Measurements not available |
| Dining room | Measurements not available | |
| Kitchen | Measurements not available | |
| Primary Bedroom | Measurements not available | |
| Bedroom 2 | Measurements not available |
| Features | |||||
|---|---|---|---|---|---|
| Paved lane | Built-in wall unit | Dishwasher | |||
| Dryer | Furniture | Household Goods Included | |||
| Microwave Range Hood Combo | Refrigerator | Storage Shed | |||
| Gas stove(s) | Washer | Window Coverings | |||
| Wine Fridge | Vinyl Windows | ||||


















































