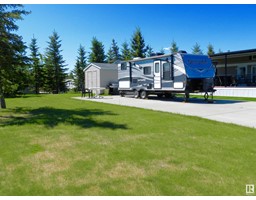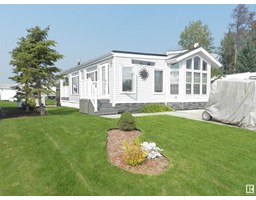11 EMPIRE CO Erin Ridge, St. Albert, Alberta, CA
Address: 11 EMPIRE CO, St. Albert, Alberta
Summary Report Property
- MKT IDE4394113
- Building TypeHouse
- Property TypeSingle Family
- StatusBuy
- Added12 weeks ago
- Bedrooms4
- Bathrooms4
- Area2185 sq. ft.
- DirectionNo Data
- Added On27 Aug 2024
Property Overview
LOCATION! LOCATION! LOCATION! This 4 bedroom, 4 bathroom two-storey family home is located in the sought-after community of Erin Ridge. Nestled at the end of a peaceful cul-de-sac, this property boasts a massive pie-shaped lot that backs onto a serene trail system, providing a perfect blend of privacy and nature and offers ample outdoor space for activities and relaxation. Situated in a prime location, walking distance to schools, shopping and parks. The kitchen seamlessly flows into the great room, making it ideal for entertaining guests. The home office is equipped with a built-in desk and shelving, ideal for remote work or study. Enjoy the warmth of two gas fireplaces on chilly evenings and stay comfortable on hot days with central air conditioner. For the wine enthusiasts, there is a dedicated wine cellar to store your collection. Including the developed basement, there is over 3500 sqft of living space. You will appreciate the overside double garage with an attached workshop/storage area. (id:51532)
Tags
| Property Summary |
|---|
| Building |
|---|
| Land |
|---|
| Level | Rooms | Dimensions |
|---|---|---|
| Basement | Bedroom 4 | 3.49 m x 3.25 m |
| Laundry room | 3.56 m x 2.23 m | |
| Main level | Living room | 6.4 m x 4.54 m |
| Dining room | 3.74 m x 3.03 m | |
| Kitchen | 4.46 m x 2.58 m | |
| Family room | 4.48 m x 4.43 m | |
| Den | 2.88 m x 2.72 m | |
| Upper Level | Primary Bedroom | 5.07 m x 4.06 m |
| Bedroom 2 | 3.72 m x 2.73 m | |
| Bedroom 3 | 3.78 m x 2.93 m |
| Features | |||||
|---|---|---|---|---|---|
| Cul-de-sac | Attached Garage | Oversize | |||
| Alarm System | Dishwasher | Dryer | |||
| Hood Fan | Refrigerator | Gas stove(s) | |||
| Central Vacuum | Washer | Window Coverings | |||






































































