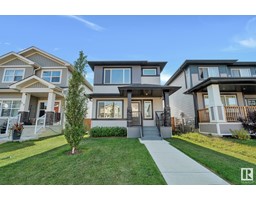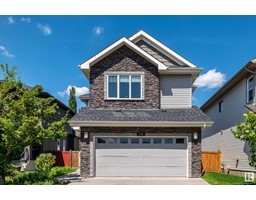2 DANFIELD PL Deer Park_SPGR, Spruce Grove, Alberta, CA
Address: 2 DANFIELD PL, Spruce Grove, Alberta
Summary Report Property
- MKT IDE4401770
- Building TypeHouse
- Property TypeSingle Family
- StatusBuy
- Added14 weeks ago
- Bedrooms4
- Bathrooms3
- Area1560 sq. ft.
- DirectionNo Data
- Added On13 Aug 2024
Property Overview
Big, Beautiful Bungalow with NO REAR NEIGHBOURS!!! You'll feel at home as you walk in the door! Open concept main floor with big vaulted ceilings over the very functional kitchen with walk through pantry. Great dining space with tons of room to host family & friends! Large living room with gas fireplace! Big windows all looking onto the treed greenspace behind the house! Master suite features a 5pc ensuite, walk in closet and access to the back deck and hot tub! Front den is perfect to work from home. MAIN FLOOR LAUNDRY! FULLY FINISHED basement features 9' ceilings. Great games area with wet bar & even roughed in for a dishwasher! Perfect TV spot for movie night at home! 2 more bedrooms are both a great size and perfect for kids, guests or more office space. Huge back deck to enjoy those summer evenings with some shade from the mature trees behind. The yard is beautifully landscaped too! Close to a playground and walking paths! Easy access to Yellowhead highway to get whever you need to go! (id:51532)
Tags
| Property Summary |
|---|
| Building |
|---|
| Land |
|---|
| Level | Rooms | Dimensions |
|---|---|---|
| Basement | Family room | 4.3 m x 4.7 m |
| Bedroom 3 | 3.03 m x 4.01 m | |
| Bedroom 4 | 4.1 m x 5.2 m | |
| Recreation room | 6.04 m x 6.38 m | |
| Main level | Living room | 3.8 m x 5.19 m |
| Dining room | 3.43 m x 4.01 m | |
| Kitchen | 3.43 m x 4.01 m | |
| Primary Bedroom | 4.32 m x 4.4 m | |
| Bedroom 2 | 3.16 m x 4.16 m |
| Features | |||||
|---|---|---|---|---|---|
| Corner Site | Flat site | Exterior Walls- 2x6" | |||
| No Smoking Home | Level | Attached Garage | |||
| Dishwasher | Dryer | Freezer | |||
| Garage door opener | Hood Fan | Microwave | |||
| Stove | Washer | Window Coverings | |||
| Refrigerator | Vinyl Windows | ||||


































































