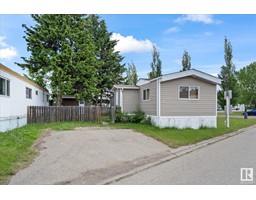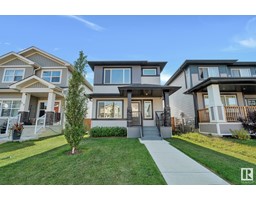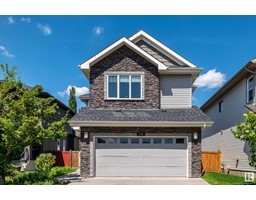171 harvest ridge Dive Harvest Ridge, Spruce Grove, Alberta, CA
Address: 171 harvest ridge Dive, Spruce Grove, Alberta
Summary Report Property
- MKT IDE4397312
- Building TypeHouse
- Property TypeSingle Family
- StatusBuy
- Added19 weeks ago
- Bedrooms4
- Bathrooms4
- Area1661 sq. ft.
- DirectionNo Data
- Added On13 Jul 2024
Property Overview
Check out this GARAGE LOVERS dream home! Do you have toys that need storing? This is the house for you! This garage could fit 5 cars! This drive thru garage has epoxy flooring, a heater, rear garage door to your backyard which includes a large powered gate to the back lane. This garage has RV storage. This home features all the upgrades including air conditioning, programmable Astro lights and upgraded black stainless steel appliances, nothing was spared in this build. This home was built in 2021 located in the heart of Harvest Ridge. The basement is completely finished with a massive family room, full bathroom with heated floors and a large bedroom. Upstairs boasts a large movie room for the kids to enjoy. Enjoy your back deck with composite planks as the kids play in the backyard. This home is a must see in a great community! Located close to schools and playgrounds in the heart of Spruce Grove. Come check out this home and all it has to offer! Fully finished, just move in and enjoy! (id:51532)
Tags
| Property Summary |
|---|
| Building |
|---|
| Land |
|---|
| Level | Rooms | Dimensions |
|---|---|---|
| Basement | Family room | Measurements not available |
| Bedroom 4 | Measurements not available | |
| Main level | Living room | Measurements not available |
| Dining room | Measurements not available | |
| Kitchen | Measurements not available | |
| Primary Bedroom | Measurements not available | |
| Bedroom 2 | Measurements not available | |
| Bedroom 3 | Measurements not available | |
| Upper Level | Bonus Room | Measurements not available |
| Features | |||||
|---|---|---|---|---|---|
| See remarks | Lane | No Smoking Home | |||
| Attached Garage | Oversize | Dishwasher | |||
| Dryer | Garage door opener remote(s) | Garage door opener | |||
| Hood Fan | Microwave | Refrigerator | |||
| Stove | Washer | Window Coverings | |||
| Central air conditioning | Ceiling - 9ft | Vinyl Windows | |||






























































