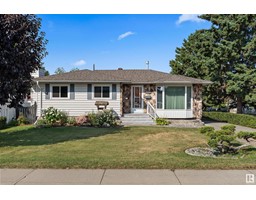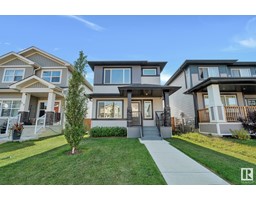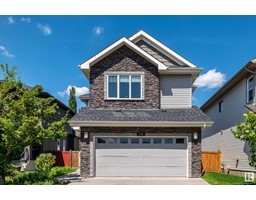24 LAMPLIGHT BA Legacy Park, Spruce Grove, Alberta, CA
Address: 24 LAMPLIGHT BA, Spruce Grove, Alberta
Summary Report Property
- MKT IDE4402359
- Building TypeHouse
- Property TypeSingle Family
- StatusBuy
- Added13 weeks ago
- Bedrooms4
- Bathrooms4
- Area2001 sq. ft.
- DirectionNo Data
- Added On16 Aug 2024
Property Overview
Live your best life in the luxury of this immaculate, air-conditioned 2 storey with a combined living space of over 2,992 sq ft, located in trendy Legacy Park. Be wowed by a vast vaulted ceiling as you enter the home. Past the front office, with double glass doors, glistening hardwood leads into the living room, your first stop of the open concept design, awash in the light of every sunrise while bestowing the atmospheric ambience of a gas fireplace each night. Privileges of the kitchen include walk-through pantry, stainless steel appliances & raised island, as the adjoining dining room provides access to your private deck overlooking the oasis of a backyard. The aesthetically impressive 2nd floor catwalk presents the personal retreats consisting of the primary bedroom, blessed by a 4pc ensuite with jetted tub, along with 2 more bedrooms, both serviced by full 4pc bathroom. The basement offers NEW 3pc bathroom, NEW fireplace, COLOSSAL theatre room, wet bar & massive 4th bedroom! Oversized, heated garage! (id:51532)
Tags
| Property Summary |
|---|
| Building |
|---|
| Land |
|---|
| Level | Rooms | Dimensions |
|---|---|---|
| Basement | Family room | 27'11 x 15'10 |
| Bedroom 4 | 13'5 x 10'6 | |
| Utility room | 14'6 x 7' | |
| Main level | Living room | 20'05 x 14'11 |
| Dining room | 14' x 8'8 | |
| Kitchen | 14' x 13'3 | |
| Office | 11' x 9'7 | |
| Laundry room | 9'11 x 7'3 | |
| Upper Level | Primary Bedroom | 15'5 x 13'7 |
| Bedroom 2 | 13'6 x 11' | |
| Bedroom 3 | 11'5 x 11'1 |
| Features | |||||
|---|---|---|---|---|---|
| Cul-de-sac | Treed | Paved lane | |||
| No back lane | Wet bar | Closet Organizers | |||
| No Smoking Home | Attached Garage | Heated Garage | |||
| Dishwasher | Dryer | Garage door opener remote(s) | |||
| Garage door opener | Hood Fan | Refrigerator | |||
| Storage Shed | Stove | Central Vacuum | |||
| Washer | Window Coverings | Central air conditioning | |||

















































































