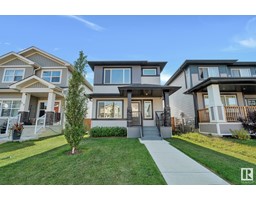192 Harvest Ridge DR Harvest Ridge, Spruce Grove, Alberta, CA
Address: 192 Harvest Ridge DR, Spruce Grove, Alberta
4 Beds3 Baths2115 sqftStatus: Buy Views : 880
Price
$514,800
Summary Report Property
- MKT IDE4395629
- Building TypeHouse
- Property TypeSingle Family
- StatusBuy
- Added13 weeks ago
- Bedrooms4
- Bathrooms3
- Area2115 sq. ft.
- DirectionNo Data
- Added On22 Aug 2024
Property Overview
Check out this original 4-bedroom SHOW HOME in Harvest Ridge area of Spruce Grove. With over 2,100 sq. ft. of living space; Beautiful hardwood flooring on the main level. Huge kitchen with lots of storage space, Quartz countertops and large pantry. Bright and spacious great room with floor to ceiling stone fireplace. Vaulted ceiling in primary bedroom with walk-in closet, ensuite w/ separate shower. High efficiency furnace and hot water tank. Double detached garage with sealed floor. Walking distance to Schools, Parks and Tri-leisure Centre. Freshly Painted through out. Must see!! (id:51532)
Tags
| Property Summary |
|---|
Property Type
Single Family
Building Type
House
Storeys
2
Square Footage
2115.4313 sqft
Title
Freehold
Neighbourhood Name
Harvest Ridge
Built in
2012
Parking Type
Attached Garage
| Building |
|---|
Bathrooms
Total
4
Partial
1
Interior Features
Appliances Included
Dishwasher, Dryer, Garage door opener, Microwave Range Hood Combo, Refrigerator, Stove, Window Coverings
Basement Type
Full (Unfinished)
Building Features
Features
Flat site
Style
Detached
Square Footage
2115.4313 sqft
Fire Protection
Smoke Detectors
Heating & Cooling
Cooling
Central air conditioning
Heating Type
Forced air
Neighbourhood Features
Community Features
Public Swimming Pool
Amenities Nearby
Golf Course, Playground, Public Transit, Schools, Shopping
Parking
Parking Type
Attached Garage
| Level | Rooms | Dimensions |
|---|---|---|
| Main level | Living room | 13' x 13'3 |
| Dining room | 12' x 9' | |
| Kitchen | 12' x 12'10 | |
| Den | Measurements not available | |
| Upper Level | Primary Bedroom | 13' x 12'3 |
| Bedroom 2 | 11'9 x 9' | |
| Bedroom 3 | 11'2 x 12' | |
| Bedroom 4 | 10'6 x 9'7 | |
| Bonus Room | 14'4 x 15'1 |
| Features | |||||
|---|---|---|---|---|---|
| Flat site | Attached Garage | Dishwasher | |||
| Dryer | Garage door opener | Microwave Range Hood Combo | |||
| Refrigerator | Stove | Window Coverings | |||
| Central air conditioning | |||||




















































































