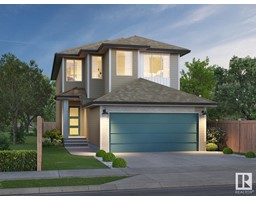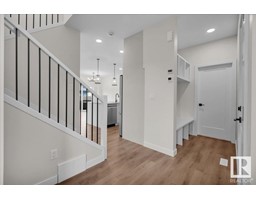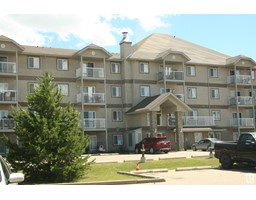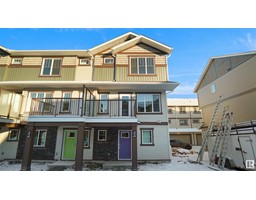241 HENDERSON LI Harvest Ridge, Spruce Grove, Alberta, CA
Address: 241 HENDERSON LI, Spruce Grove, Alberta
Summary Report Property
- MKT IDE4429994
- Building TypeHouse
- Property TypeSingle Family
- StatusBuy
- Added1 days ago
- Bedrooms3
- Bathrooms3
- Area2109 sq. ft.
- DirectionNo Data
- Added On14 Apr 2025
Property Overview
Tucked between Henderson Park & Harvest Ridge Park, this modern 2-storey offers everything a growing family needs—space, comfort, & connection. Visit the REALTOR's website for more information. Step inside & discover an open layout with thoughtful upgrades throughout made bright by abundant windows onto a south facing back yard. The kitchen shines with granite countertops, perfect for after-school snacks and upstairs, the bonus room becomes your go-to for movie nights. The primary suite is a retreat, complete with his & her sinks, soaker tub, & just the right balance of style & function. When summer heats up, Central A/C helps everyone sleep soundly. Outside, the 460 m² lot gives you plenty of space for backyard barbecues and a trampoline. The double attached garage and RV-length driveway make coming & going a breeze, whether it’s hockey practice or a weekend getaway. Parks, playgrounds, & pathways are just steps away, making this the kind of neighbourhood where kids ride bikes until the sun goes down. (id:51532)
Tags
| Property Summary |
|---|
| Building |
|---|
| Land |
|---|
| Level | Rooms | Dimensions |
|---|---|---|
| Main level | Living room | 5.12 m x 5.41 m |
| Dining room | 4.24 m x 3.13 m | |
| Kitchen | 3.4 m x 3.75 m | |
| Upper Level | Primary Bedroom | 4.35 m x 3.63 m |
| Bedroom 2 | 2.88 m x 4.07 m | |
| Bedroom 3 | 2.88 m x 4.09 m | |
| Bonus Room | 3.37 m x 5.8 m |
| Features | |||||
|---|---|---|---|---|---|
| No back lane | Attached Garage | Dishwasher | |||
| Dryer | Garage door opener remote(s) | Garage door opener | |||
| Microwave Range Hood Combo | Refrigerator | Stove | |||
| Washer | Window Coverings | Central air conditioning | |||
| Ceiling - 9ft | |||||





































































