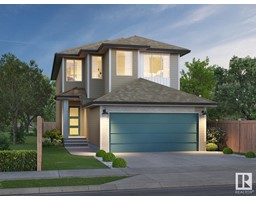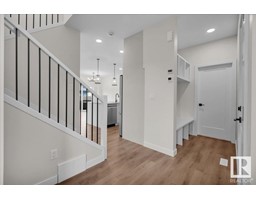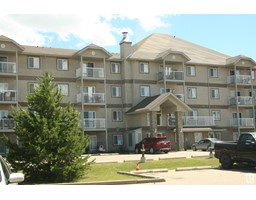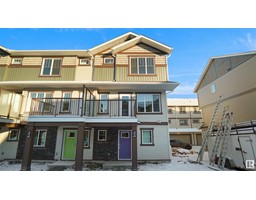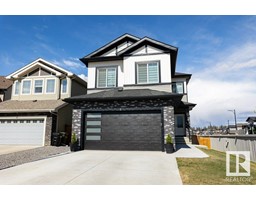29 MEADOWVIEW LD McLaughlin_SPGR, Spruce Grove, Alberta, CA
Address: 29 MEADOWVIEW LD, Spruce Grove, Alberta
Summary Report Property
- MKT IDE4429716
- Building TypeHouse
- Property TypeSingle Family
- StatusBuy
- Added3 days ago
- Bedrooms4
- Bathrooms4
- Area1990 sq. ft.
- DirectionNo Data
- Added On09 Apr 2025
Property Overview
Spacious 2-Storey with Bonus Room, In-Law Suite & Heated Garage. The main floor features 9’ ceilings, hardwood floors, and a bright open-concept layout with large windows letting in loads of natural light. The kitchen offers rich cabinetry, newer stainless steel appliances, corner pantry, and a separate dining area with patio doors leading to a large deck. Upstairs, the vaulted ceiling in the bonus room adds an airy feel, and dual-zone heat controls keep the home comfortable year-round. Much of the home has been freshly painted, and both the carpets and furnace were recently cleaned. The basement features a full in-law suite with its own kitchen, bedroom, and 3-piece bath—ideal for extended family or guests. The play centre and gazebo are negotiable. The heated double garage is 18' x 21' with epoxy floors, and the 33’ deep driveway offers ample parking. Built-in speakers throughout the home add to the experience. Located close to shopping, schools, parks, playgrounds, and the Tri Leisure Centre! (id:51532)
Tags
| Property Summary |
|---|
| Building |
|---|
| Level | Rooms | Dimensions |
|---|---|---|
| Basement | Bedroom 4 | 3.38 m x 3.43 m |
| Upper Level | Primary Bedroom | 4.39 m x 4.33 m |
| Bedroom 2 | 3.1 m x 3.07 m | |
| Bedroom 3 | 3.1 m x 2.96 m | |
| Bonus Room | 4.25 m x 3.98 m |
| Features | |||||
|---|---|---|---|---|---|
| Private setting | Corner Site | Level | |||
| Attached Garage | Heated Garage | Dishwasher | |||
| Dryer | Refrigerator | Storage Shed | |||
| Stove | Washer | Ceiling - 9ft | |||
























































