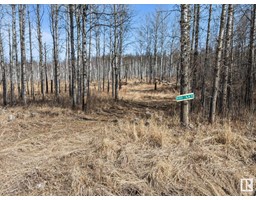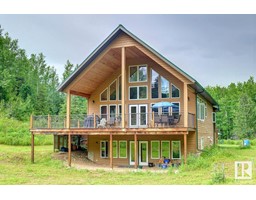#24 27320 TWP ROAD 534 Southview Ridge (Parkland), Rural Parkland County, Alberta, CA
Address: #24 27320 TWP ROAD 534, Rural Parkland County, Alberta
Summary Report Property
- MKT IDE4428029
- Building TypeHouse
- Property TypeSingle Family
- StatusBuy
- Added4 days ago
- Bedrooms3
- Bathrooms4
- Area2287 sq. ft.
- DirectionNo Data
- Added On29 Mar 2025
Property Overview
Premiere luxury walkout bungalow showcasing unparalleled panoramic views in Parkland County. Conveniently located just 15 minutes west of Edmonton and a mere 5 minutes north of Spruce Grove. Custom-designed to maximize its elevated vantage point, featuring expansive windows that offer stunning views from every room in the home. Thoughtfully crafted with low-maintenance features, including durable Durdecking, exposed aggregate sidewalks & patios, and a paved driveway scheduled for completion this spring. The home’s construction boasts premium stucco with enhanced insulation, triple-pane windows, a robust 200-amp electrical system, and under-slab insulation for optimal efficiency. The gourmet kitchen, featuring dual islands and abundant storage, is expertly designed for seamless entertaining and effortless organization. Additional features include a wine room, gym, full wet bar, and hidden theatre room. The 1800 Sqft garage features 8x12' doors, power ready for EV chargers and floor drains. W/Drilled well. (id:51532)
Tags
| Property Summary |
|---|
| Building |
|---|
| Level | Rooms | Dimensions |
|---|---|---|
| Lower level | Family room | 6.71 m x 5.79 m |
| Bedroom 3 | 4.75 m x 4.08 m | |
| Media | 3.66 m x 5.49 m | |
| Other | 4.15 m x 3.72 m | |
| Main level | Living room | 5.18 m x 5.79 m |
| Dining room | 3.23 m x 4.15 m | |
| Kitchen | Measurements not available | |
| Den | 4.21 m x 3.66 m | |
| Primary Bedroom | 4.75 m x 4.27 m | |
| Bedroom 2 | 3.72 m x 3.35 m | |
| Laundry room | Measurements not available |
| Features | |||||
|---|---|---|---|---|---|
| Cul-de-sac | Hillside | Private setting | |||
| See remarks | No back lane | Closet Organizers | |||
| Heated Garage | Attached Garage | Dishwasher | |||
| Dryer | Microwave Range Hood Combo | Refrigerator | |||
| Stove | Washer | Window Coverings | |||
| Central air conditioning | Ceiling - 10ft | Ceiling - 9ft | |||



















































































