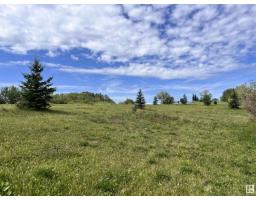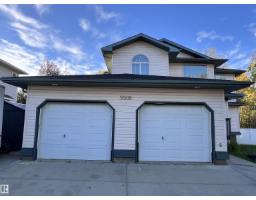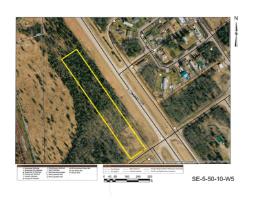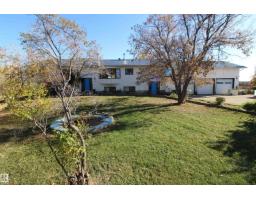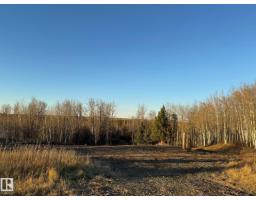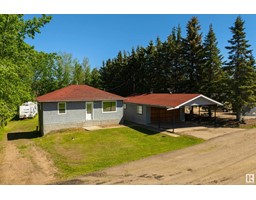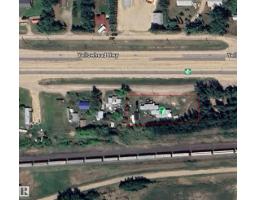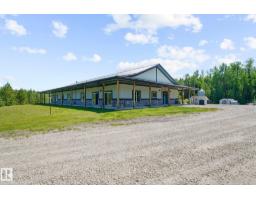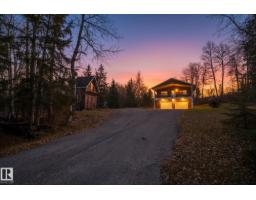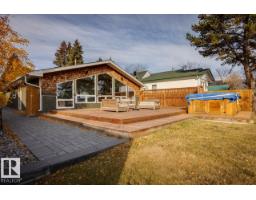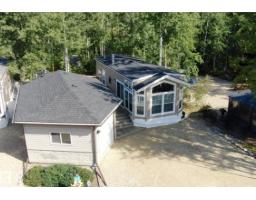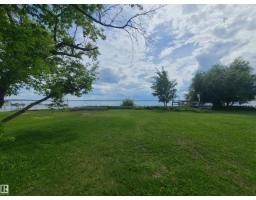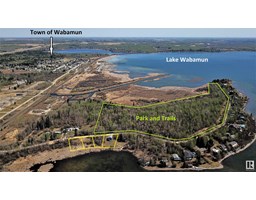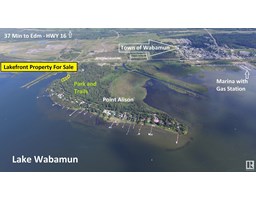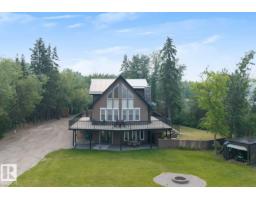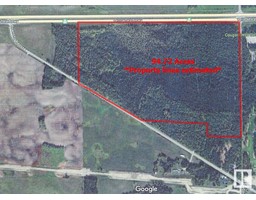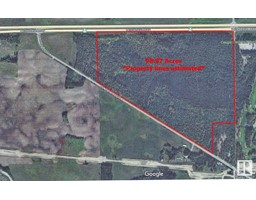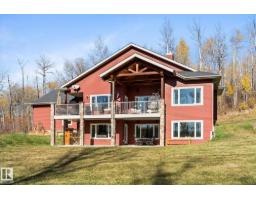51425 RGE RD 80 None, Rural Parkland County, Alberta, CA
Address: 51425 RGE RD 80, Rural Parkland County, Alberta
Summary Report Property
- MKT IDE4420979
- Building TypeHouse
- Property TypeSingle Family
- StatusBuy
- Added44 weeks ago
- Bedrooms5
- Bathrooms6
- Area3304 sq. ft.
- DirectionNo Data
- Added On10 Feb 2025
Property Overview
This Executive home has everything you would ever need! The owner's custom designed this home & built by Ed Trembly, (a well known builder). Nothing was spared in this home. There are 17 appliances in the home - Wolf, Miele, sub-zero, etc. 161 acres of open & treed area that is set up with a barn (that could be turned into a shop), pole shed, misc. outbuildings & a seasonal creek. The Kitchen is open to the dining room & a huge covered patio deck with a wolf 8 burner gas BBQ, & Livingroom. upper level has 9 & 10 ft. ceilings. The primary bedroom is massive, has it's own deck, fireplace, Walk-in closet that is the size of a bedroom. It was designed & installed by California Closets. The on-suite has the jacuzzi tub, walk in shower with numerous spray nozzles, 2 separate cabinets with sinks, & laundry room close by with storage & sink. 2nd bedroom is currently a den with a fold up Murphy bed. The back entry has a bathroom, storage & entry to garage. Downstairs has 3 bedrooms, wet bar, walk out basement. (id:51532)
Tags
| Property Summary |
|---|
| Building |
|---|
| Land |
|---|
| Level | Rooms | Dimensions |
|---|---|---|
| Basement | Family room | Measurements not available |
| Bedroom 3 | Measurements not available | |
| Bedroom 4 | Measurements not available | |
| Bedroom 5 | Measurements not available | |
| Laundry room | Measurements not available | |
| Main level | Living room | Measurements not available |
| Dining room | Measurements not available | |
| Kitchen | Measurements not available | |
| Primary Bedroom | Measurements not available | |
| Bedroom 2 | Measurements not available | |
| Laundry room | Measurements not available | |
| Other | Measurements not available |
| Features | |||||
|---|---|---|---|---|---|
| Private setting | Wet bar | Closet Organizers | |||
| No Smoking Home | Heated Garage | Oversize | |||
| Attached Garage | Alarm System | Dishwasher | |||
| Freezer | Garage door opener remote(s) | Garage door opener | |||
| Microwave | Refrigerator | Gas stove(s) | |||
| Central Vacuum | Window Coverings | Dryer | |||
| Central air conditioning | Ceiling - 10ft | Ceiling - 9ft | |||














































































