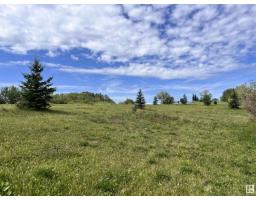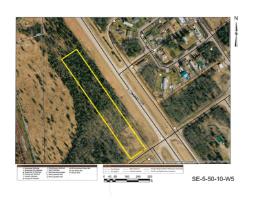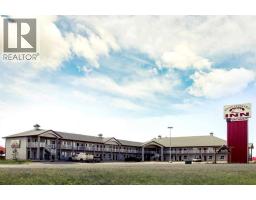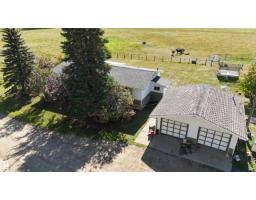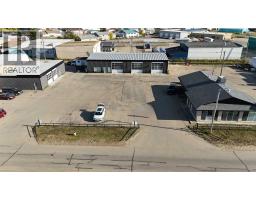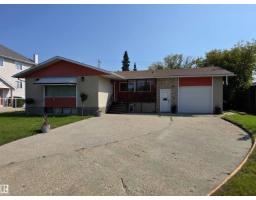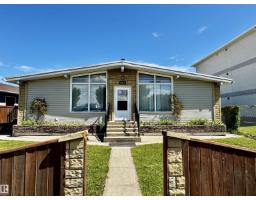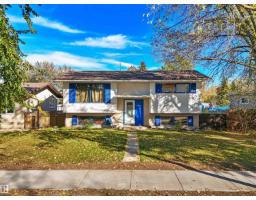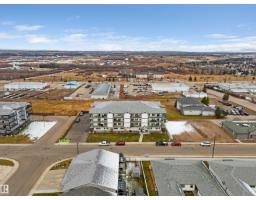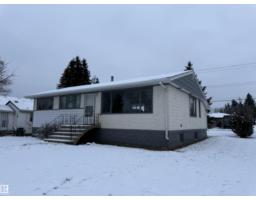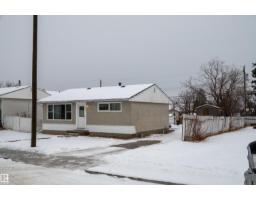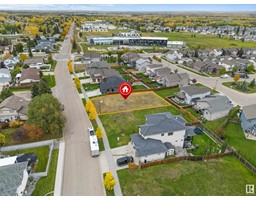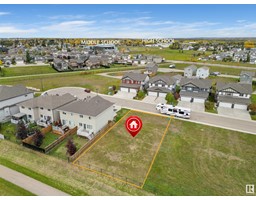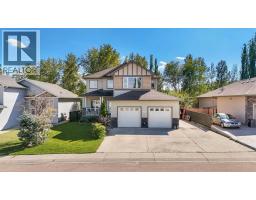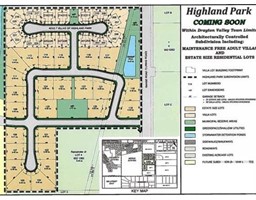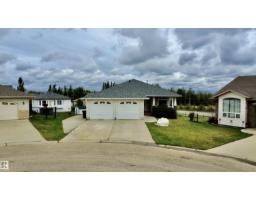5508 38 ST Drayton Valley, Drayton Valley, Alberta, CA
Address: 5508 38 ST, Drayton Valley, Alberta
Summary Report Property
- MKT IDE4458929
- Building TypeHouse
- Property TypeSingle Family
- StatusBuy
- Added15 weeks ago
- Bedrooms6
- Bathrooms4
- Area1850 sq. ft.
- DirectionNo Data
- Added On23 Sep 2025
Property Overview
Stunning two-story home with 6 bedrooms, 4 bathrooms in Northview Gardens close to the pond, walking trails, & Aurora School! This home has been completely renovated last summer! Upon entry, there are high-vaulted ceilings with a new stunning chandelier & tons of light! The kitchen contains new custom cabinets with built-in desk, quartz countertops, upscale SS appliances, & mobile island. The main floor is complete with living room, 2-piece bath & main floor laundry. Upstairs, the large master bedroom has a walk-in closet, 5-piece ensuite remodeled to contain a tiled custom double shower, his & her vanities, jacuzzi tub! Another 4-piece bath & 3 additional bedrooms complete the upper level. The basement contains 2 more bedrooms, a 4-piece bath, second washer/dryer hookup, & family living room. There is also a flex area perfect for a treadmill or additional storage space. Heated garage is set up as a rec room with a wet bar. All new pec waterlines in whole house. Enjoy RV parking! This home is a must see! (id:51532)
Tags
| Property Summary |
|---|
| Building |
|---|
| Land |
|---|
| Level | Rooms | Dimensions |
|---|---|---|
| Basement | Family room | Measurements not available |
| Bedroom 5 | Measurements not available | |
| Bedroom 6 | Measurements not available | |
| Main level | Living room | Measurements not available |
| Dining room | Measurements not available | |
| Kitchen | Measurements not available | |
| Upper Level | Primary Bedroom | Measurements not available |
| Bedroom 2 | Measurements not available | |
| Bedroom 3 | Measurements not available | |
| Bedroom 4 | Measurements not available |
| Features | |||||
|---|---|---|---|---|---|
| Treed | No back lane | Attached Garage | |||
| Heated Garage | RV | Dishwasher | |||
| Fan | Garage door opener | Microwave Range Hood Combo | |||
| Refrigerator | Storage Shed | Stove | |||
| Central Vacuum | Vinyl Windows | ||||











































