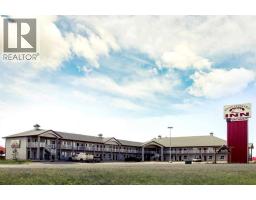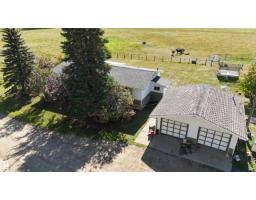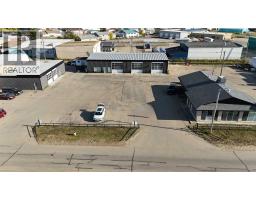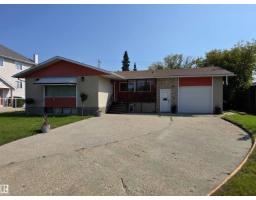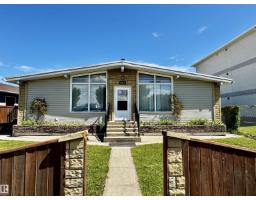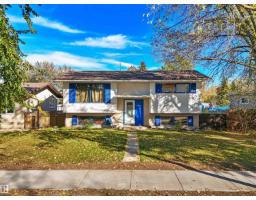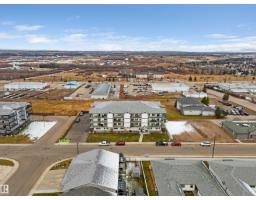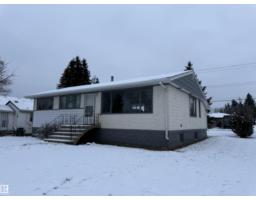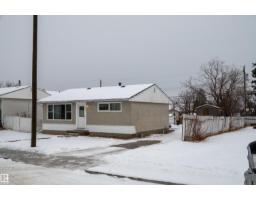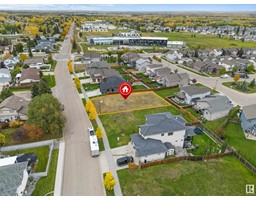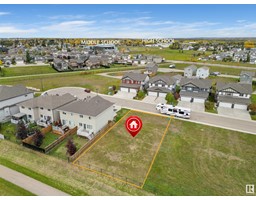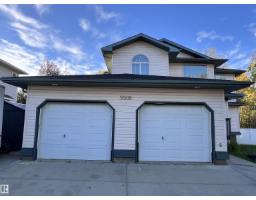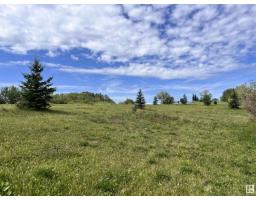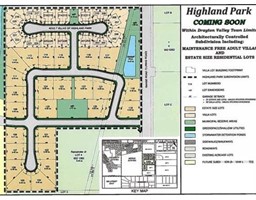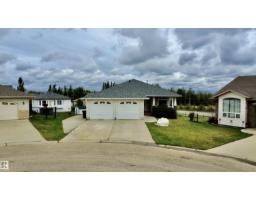3905, 3905 44A Avenue Drayton Valley, Drayton Valley, Alberta, CA
Address: 3905, 3905 44A Avenue, Drayton Valley, Alberta
Summary Report Property
- MKT IDA2265038
- Building TypeHouse
- Property TypeSingle Family
- StatusBuy
- Added8 weeks ago
- Bedrooms4
- Bathrooms4
- Area2569 sq. ft.
- DirectionNo Data
- Added On21 Oct 2025
Property Overview
Located in the heart of Drayton Valley, this spacious two-storey home offers 4 bedrooms, 3 bathrooms, and a layout designed for both comfort and functionality. The well-designed kitchen features ample cabinetry and counter space, perfect for everyday living and entertaining. A formal dining room adds versatility—use it for gatherings or as a home office.Upstairs, you'll find a cozy bonus room and three generously sized bedrooms, including a relaxing primary suite with a private ensuite. The mostly finished basement is ready for your personal touch, with plumbing in place for a wet bar or second kitchen.Step outside to enjoy the large, beautiful yard—ideal for kids, pets, and outdoor fun. Gather around the built-in fire pit on cool evenings, or take advantage of the spacious deck for summer BBQs. With a double attached garage, RV parking, and a large shed, this property offers space and storage for all your needs.This home combines thoughtful design with outdoor charm—don’t miss your chance to make it yours! (id:51532)
Tags
| Property Summary |
|---|
| Building |
|---|
| Land |
|---|
| Level | Rooms | Dimensions |
|---|---|---|
| Basement | Recreational, Games room | 91.83 Ft x 55.83 Ft |
| Bedroom | 49.17 Ft x 52.50 Ft | |
| Furnace | 32.83 Ft x 29.50 Ft | |
| 3pc Bathroom | 7.08 Ft x 12.25 Ft | |
| Main level | Living room | 62.33 Ft x 52.50 Ft |
| Dining room | 42.58 Ft x 39.42 Ft | |
| Breakfast | 23.00 Ft x 36.08 Ft | |
| Kitchen | 52.50 Ft x 59.00 Ft | |
| Laundry room | 39.42 Ft x 23.00 Ft | |
| 2pc Bathroom | 5.17 Ft x 5.50 Ft | |
| Upper Level | Family room | 49.17 Ft x 45.92 Ft |
| Bedroom | 32.83 Ft x 42.58 Ft | |
| Primary Bedroom | 68.92 Ft x 49.17 Ft | |
| Bedroom | 39.42 Ft x 32.83 Ft | |
| 4pc Bathroom | 13.08 Ft x 5.67 Ft | |
| 4pc Bathroom | 11.67 Ft x 14.25 Ft |
| Features | |||||
|---|---|---|---|---|---|
| Other | Attached Garage(2) | RV | |||
| None | None | ||||
















































