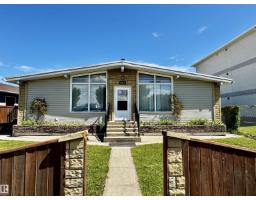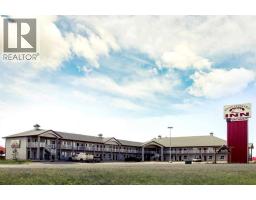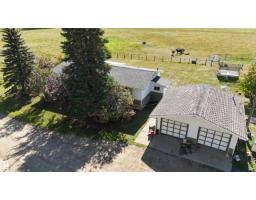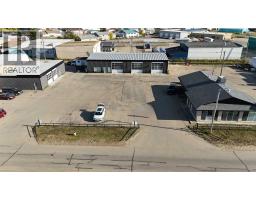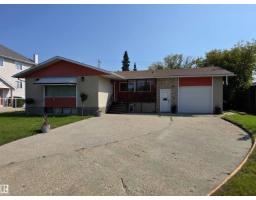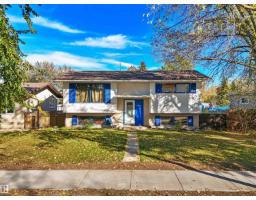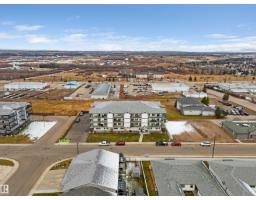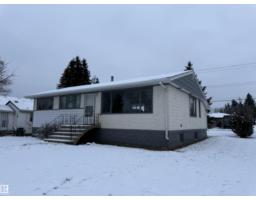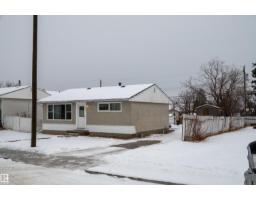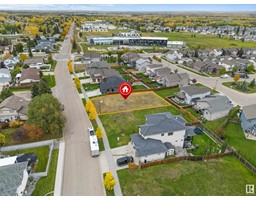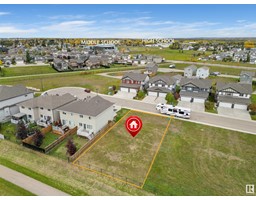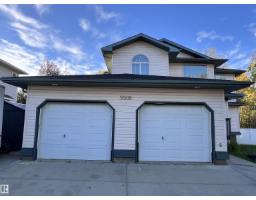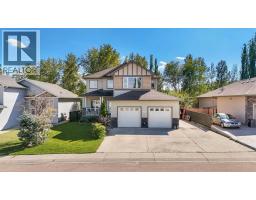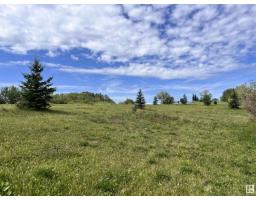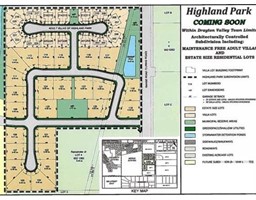3806 44A AV Drayton Valley, Drayton Valley, Alberta, CA
Address: 3806 44A AV, Drayton Valley, Alberta
Summary Report Property
- MKT IDE4451799
- Building TypeHouse
- Property TypeSingle Family
- StatusBuy
- Added26 weeks ago
- Bedrooms2
- Bathrooms2
- Area1562 sq. ft.
- DirectionNo Data
- Added On08 Aug 2025
Property Overview
Spacious bungalow on a huge pie lot in desirable Aspenview! This home has lots to offer right from the moment you walk up with RV parking, a covered front porch, and a 26'24' attached double garage! Inside you're greeted with a large entryway leading to the kitchen. There is an abundance of cabinetry/counter space with an island that provides space for bar stools, plus a corner pantry. Around the corner is a massive living room that features a corner gas fireplace to keep you warm. From the living room are patio doors leading the covered deck with a natural gas hookup. Completing the main level is a 4 piece main bath, and two oversized bedrooms. The primary will impress with it's massive walk-in closest, spacious room, and 4 piece ensuite. Downstairs is a blank canvas giving you the choice on how it is finished. There is plenty of room to have another bedroom, bathroom, and large family room that has walkout access to the yard. This home is in a great neighbourhood close to schools and walking trails! (id:51532)
Tags
| Property Summary |
|---|
| Building |
|---|
| Level | Rooms | Dimensions |
|---|---|---|
| Main level | Primary Bedroom | Measurements not available |
| Bedroom 2 | Measurements not available |
| Features | |||||
|---|---|---|---|---|---|
| Sloping | No back lane | Attached Garage | |||
| Dishwasher | Dryer | Garage door opener remote(s) | |||
| Microwave Range Hood Combo | Refrigerator | Stove | |||
| Washer | See remarks | Ceiling - 9ft | |||



















































