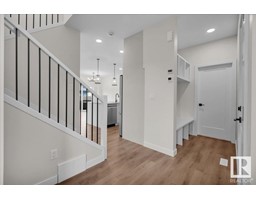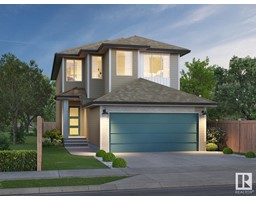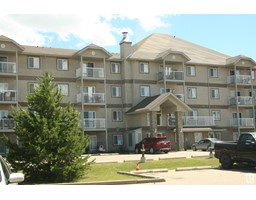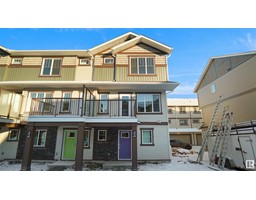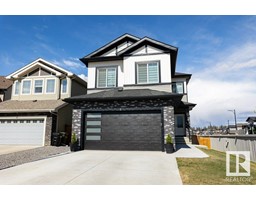165 HARVEST RIDGE DR Harvest Ridge, Spruce Grove, Alberta, CA
Address: 165 HARVEST RIDGE DR, Spruce Grove, Alberta
Summary Report Property
- MKT IDE4429784
- Building TypeHouse
- Property TypeSingle Family
- StatusBuy
- Added3 days ago
- Bedrooms3
- Bathrooms3
- Area1654 sq. ft.
- DirectionNo Data
- Added On09 Apr 2025
Property Overview
This stunning 2-storey home boasts a triple attached garage with a heater and epoxy flooring, plus convenient back lane access through the backyard gate, perfect for extra parking or storage. The main floor features an open-concept living, dining, and kitchen area with stainless steel appliances, a large island with a breakfast bar, and a pantry with cabinets and countertops. The cozy living room includes an electric fireplace perfect for unwinding after a long day. The main floor is rounded out with a 2-piece bath and mudroom for added convenience. Upstairs, you'll find a spacious bonus room, 2 bedrooms, a 4-piece bath, laundry, and a luxurious primary bedroom with a 4-piece ensuite, dual sinks, a stand-up shower, and a walk-in closet. Enjoy the comfort of AC and a private backyard deck with a privacy wall—perfect for relaxing or entertaining! (id:51532)
Tags
| Property Summary |
|---|
| Building |
|---|
| Land |
|---|
| Level | Rooms | Dimensions |
|---|---|---|
| Main level | Living room | 3.8 m x 4.38 m |
| Dining room | 3.79 m x 3.19 m | |
| Kitchen | 2.97 m x 5.11 m | |
| Mud room | Measurements not available | |
| Upper Level | Primary Bedroom | 3.89 m x 3.73 m |
| Bedroom 2 | 2.95 m x 3.15 m | |
| Bedroom 3 | 2.9 m x 3.17 m | |
| Bonus Room | 3.78 m x 4.32 m |
| Features | |||||
|---|---|---|---|---|---|
| Park/reserve | Lane | Heated Garage | |||
| RV | Attached Garage | Dishwasher | |||
| Dryer | Hood Fan | Microwave | |||
| Refrigerator | Gas stove(s) | Washer | |||
| Central air conditioning | |||||































































