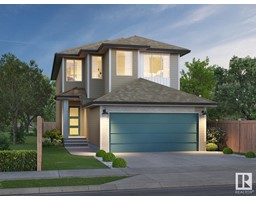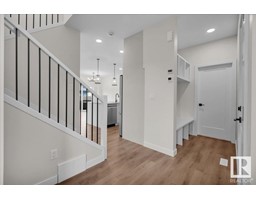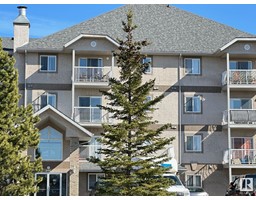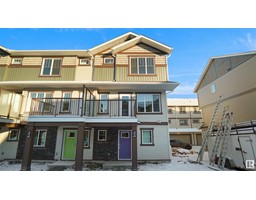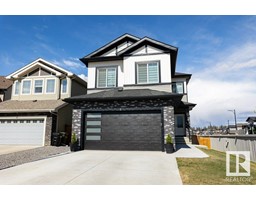36 LAMPLIGHT BA Legacy Park, Spruce Grove, Alberta, CA
Address: 36 LAMPLIGHT BA, Spruce Grove, Alberta
Summary Report Property
- MKT IDE4427133
- Building TypeHouse
- Property TypeSingle Family
- StatusBuy
- Added7 days ago
- Bedrooms4
- Bathrooms4
- Area1975 sq. ft.
- DirectionNo Data
- Added On24 Mar 2025
Property Overview
Size matters, and you'll agree once you see this grand 2,720 sqft 2 storey home, situated on a GARGANTUAN pie lot in lovely Legacy Park. Nestled in the corner of a quiet cul-de-sac, this air-conditioned home brings an open concept floor plan together with fine finishes & thoughtful design. A sun-splashed kitchen presents a corner pantry, stainless steel appliances, & bar-style island seating, as hardwood floors & focal fireplace of the living room imbue comfort & style. Dine with pride as you gaze past the back deck, and into the fenced 'field of dreams' that is your MASSIVE yard. Upstairs, the flex space of the bonus room is ideally set away from the private quarters, consisting of the primary retreat with 4pc ensuite & walk-in closet, 2 more bedrooms & 4pc bathroom servicing them all. The solace of the basement bestows a generous rec room, acting as the hub to a 4th giant bedroom with 3pc ensuite unto itself. Heated double garage secures your rides. Super close to all amenities for ultimate convenience! (id:51532)
Tags
| Property Summary |
|---|
| Building |
|---|
| Land |
|---|
| Level | Rooms | Dimensions |
|---|---|---|
| Basement | Family room | 19'9 x 18'4 |
| Bedroom 4 | 15'11 x 10'11 | |
| Utility room | 14'5 x 10'1 | |
| Main level | Living room | 19'5 x 16'5 |
| Dining room | 9' x 8'11 | |
| Kitchen | 14'11 x 11'4 | |
| Laundry room | Measurements not available | |
| Upper Level | Primary Bedroom | 13'9 x 13'8 |
| Bedroom 2 | 11'9 x 10'11 | |
| Bedroom 3 | 11'5 x 9'7 | |
| Bonus Room | 21'10 x 19'4 |
| Features | |||||
|---|---|---|---|---|---|
| Cul-de-sac | Flat site | Paved lane | |||
| No back lane | No Smoking Home | Attached Garage | |||
| Heated Garage | Dishwasher | Dryer | |||
| Fan | Garage door opener remote(s) | Garage door opener | |||
| Microwave Range Hood Combo | Refrigerator | Stove | |||
| Central Vacuum | Washer | Window Coverings | |||
| Central air conditioning | Vinyl Windows | ||||

































































