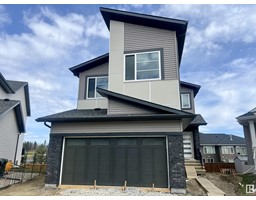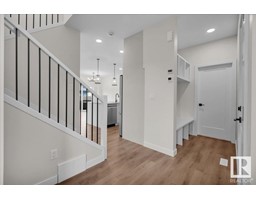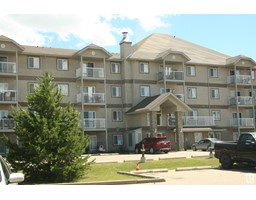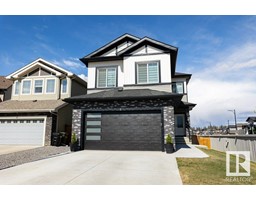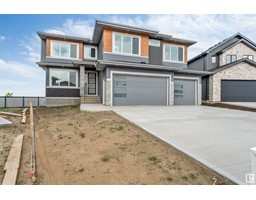7 DARBY CR Deer Park_SPGR, Spruce Grove, Alberta, CA
Address: 7 DARBY CR, Spruce Grove, Alberta
Summary Report Property
- MKT IDE4435265
- Building TypeHouse
- Property TypeSingle Family
- StatusBuy
- Added12 hours ago
- Bedrooms4
- Bathrooms3
- Area1501 sq. ft.
- DirectionNo Data
- Added On30 Jun 2025
Property Overview
Discover this stunning Deer Park Estate property, built by HRD Homes, where luxury meets thoughtful design. The main living area is a true masterpiece, featuring a custom Venetian plaster hood fan and a gas fireplace framed by stone and a classic oak mantel. The living room offers unique arched drywall nooks, complete with built-in cabinets and floating shelves, creating a cozy yet elegant space. The primary bedroom boasts a custom-designed feature wall, adding a touch of sophistication. With one bedroom plus a den/bedroom on the main floor, this home is as functional as it is stylish. The triple car garage is heated and equipped with a floor drain, as well as hot and cold hose bibs—perfect for year-round convenience. With a spacious finished basement, this home is ready to meet all your needs. (id:51532)
Tags
| Property Summary |
|---|
| Building |
|---|
| Level | Rooms | Dimensions |
|---|---|---|
| Lower level | Bedroom 3 | 11 m x 12.3 m |
| Bedroom 4 | 15.6 m x 12.1 m | |
| Main level | Living room | 13.4 m x 19.1 m |
| Dining room | 10 m x 10.1 m | |
| Kitchen | 15.8 m x 12.1 m | |
| Primary Bedroom | 12.6 m x 15.3 m | |
| Bedroom 2 | 9.7 m x 7.2 m |
| Features | |||||
|---|---|---|---|---|---|
| Attached Garage | See remarks | Ceiling - 9ft | |||






















































