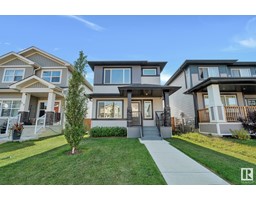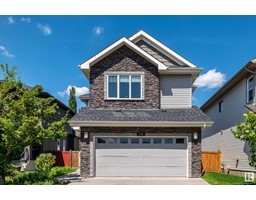109 LAMPLIGHT DR Legacy Park, Spruce Grove, Alberta, CA
Address: 109 LAMPLIGHT DR, Spruce Grove, Alberta
Summary Report Property
- MKT IDE4402920
- Building TypeHouse
- Property TypeSingle Family
- StatusBuy
- Added13 weeks ago
- Bedrooms4
- Bathrooms3
- Area2692 sq. ft.
- DirectionNo Data
- Added On21 Aug 2024
Property Overview
2014-built 2-storey with attached TRIPLE garage ( 30Wx29L) backing onto green space in Legacy Park. Spacious 2,692 square feet above grade plus a full, unfinished basement. On the main level: front office, living room with gas fireplace, dining room with deck access, beautiful gourmet kitchen with large center island and walk through pantry, mudroom and 4-piece bathroom. On the upper level: bonus room with vaulted ceiling, top floor laundry room, 2 full bathrooms and 4 generous-sized bedrooms including the owners suite with TWO walk-in closets and a luxurious 5-pc ensuite with jacuzzi tub. Outside: a partially fenced yard with deck backs onto an open field green space. Fantastic location near Tri Leisure Centre, schools, parks and shopping. Great opportunity! (id:51532)
Tags
| Property Summary |
|---|
| Building |
|---|
| Level | Rooms | Dimensions |
|---|---|---|
| Main level | Living room | 4.19 m x 4.69 m |
| Dining room | 4.97 m x 3.02 m | |
| Kitchen | 4.4 m x 3.35 m | |
| Den | 3.96 m x 3.26 m | |
| Upper Level | Primary Bedroom | 5.06 m x 4.97 m |
| Bedroom 2 | 3.54 m x 3.23 m | |
| Bedroom 3 | 3.08 m x 3.41 m | |
| Bedroom 4 | 3.66 m x 3.32 m | |
| Bonus Room | 4.66 m x 3.57 m |
| Features | |||||
|---|---|---|---|---|---|
| No back lane | Closet Organizers | No Smoking Home | |||
| Detached Garage | Alarm System | Dishwasher | |||
| Dryer | Garage door opener | Hood Fan | |||
| Microwave | Refrigerator | Gas stove(s) | |||
| Central Vacuum | Washer | Window Coverings | |||
| Ceiling - 10ft | Vinyl Windows | ||||



































































