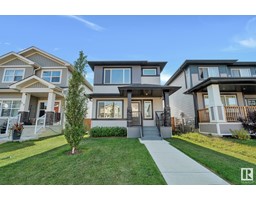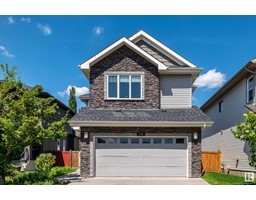20 VALARIE BA Spruce Village, Spruce Grove, Alberta, CA
Address: 20 VALARIE BA, Spruce Grove, Alberta
Summary Report Property
- MKT IDE4376707
- Building TypeHouse
- Property TypeSingle Family
- StatusBuy
- Added13 weeks ago
- Bedrooms5
- Bathrooms4
- Area2755 sq. ft.
- DirectionNo Data
- Added On19 Aug 2024
Property Overview
Gorgeous 2013 built 2-storey with attached oversized double garage (26Wx22L, heated, hot & Cold taps & cabinets) backing onto greenspace in a quiet cul-de-sac, steps to Jubillee Park. This 2760 sqft (+ full basement) home features 9 ceilings, hardwood & tile flooring, main floor laundry & fantastic views of the partially treed field behind. The gourmet kitchen features a large eat-up island, heated floors, walk-through pantry and bright dining area w/ deck access, living room w/ gas fireplace, den/office w/ sliding doors, 2-pc powder room & laundry room. On the upper level: a bright, spacious bonus room w/ vaulted ceiling & theatre set-up, 2 full bathrooms and 3 bedrooms including the massive owners suite w/ walk-in closet & luxurious 6-pc ensuite. In the basement: 2 additional bedrooms, 3-pc bathroom & family room. Outside: this fully fenced property boasts a deck with privacy wall & pergola, storage shed & greenhouse. Fantastic location near trails, schools, shopping & easy access to Yellowhead HWY (id:51532)
Tags
| Property Summary |
|---|
| Building |
|---|
| Land |
|---|
| Level | Rooms | Dimensions |
|---|---|---|
| Basement | Family room | 3.54 m x 6.11 m |
| Bedroom 4 | 3.57 m x 3.36 m | |
| Bedroom 5 | 2.87 m x 3.68 m | |
| Storage | 6.98 m x 4.05 m | |
| Main level | Living room | 3.97 m x 4.47 m |
| Dining room | 3.66 m x 4.63 m | |
| Kitchen | 4.22 m x 3.83 m | |
| Den | 3.82 m x 2.89 m | |
| Laundry room | 2.61 m x 2.69 m | |
| Pantry | 1.93 m x 2.14 m | |
| Upper Level | Primary Bedroom | 5.78 m x 5.99 m |
| Bedroom 2 | 3.38 m x 3.4 m | |
| Bedroom 3 | 3.38 m x 4.22 m | |
| Bonus Room | 7.62 m x 5.31 m |
| Features | |||||
|---|---|---|---|---|---|
| Cul-de-sac | No back lane | Park/reserve | |||
| Closet Organizers | No Animal Home | No Smoking Home | |||
| Environmental reserve | Detached Garage | Heated Garage | |||
| Oversize | Alarm System | Dishwasher | |||
| Dryer | Fan | Garage door opener | |||
| Hood Fan | Microwave | Refrigerator | |||
| Storage Shed | Gas stove(s) | Window Coverings | |||
| Ceiling - 9ft | |||||















































































