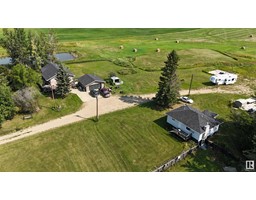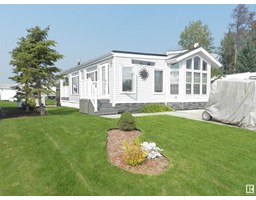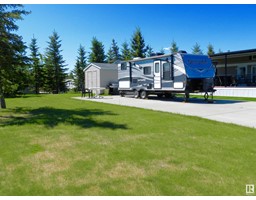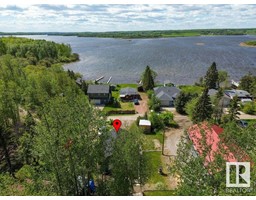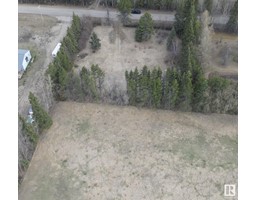#2 53120 RGE RD 15 Views At Willowpeak, Rural Parkland County, Alberta, CA
Address: #2 53120 RGE RD 15, Rural Parkland County, Alberta
Summary Report Property
- MKT IDE4393420
- Building TypeHouse
- Property TypeSingle Family
- StatusBuy
- Added20 weeks ago
- Bedrooms4
- Bathrooms5
- Area2949 sq. ft.
- DirectionNo Data
- Added On19 Jun 2024
Property Overview
Executive Walkout Bungalow & Attached Quad Garage (56x28, infloor heat, 220V, H&C water, 11&12 ceiling) on 2.02 acres in The Views at Willow Peak subdivision, 9km west of Stony. 2954 sqft (+ full basement) home w/ central AC, 9 ceilings, Control4 home media centre, RO water & many high-end features throughout. Living room w/ double-sided fireplace. Gourmet kitchen w/ two-tier eat-up island, Sub-Zero fridge, Wolf range w/ pot filler, coffee station & walk-through pantry. Owners suite w/ deck access, double-sided fireplace, walk-in closet & 6-pc ensuite w/ hydro-thermal massage tub & steam/rain shower w/ body jets. Also on the main: 2nd bedroom, laundry room w/ sink, 4-pc bath, large mudroom & 2-pc bath off garage entrance. Downstairs: 2 bedrooms w/ 5-pc Jack & Jill ensuite, family room w/ gas fireplace, rec room w/ full wet bar & wine cellar, theatre room, gym & 2-pc bath. Outside: deck, patio, hot tub; fully fenced, secured w/ cameras & powered gate to the paved drive. Private location 5 min to town. (id:51532)
Tags
| Property Summary |
|---|
| Building |
|---|
| Land |
|---|
| Level | Rooms | Dimensions |
|---|---|---|
| Basement | Family room | 5.67 m x 7.59 m |
| Bedroom 3 | 4.88 m x 3.78 m | |
| Bedroom 4 | 4.85 m x 4.69 m | |
| Recreation room | 3.93 m x 8.82 m | |
| Media | 6.35 m x 3.94 m | |
| Cold room | 2.24 m x 2 m | |
| Main level | Living room | 6.04 m x 6.18 m |
| Dining room | 3.92 m x 4.85 m | |
| Kitchen | 4.21 m x 4.28 m | |
| Den | 5.05 m x 4.14 m | |
| Primary Bedroom | 3.95 m x 7.26 m | |
| Bedroom 2 | 3.95 m x 4.05 m | |
| Laundry room | 2.76 m x 2.14 m | |
| Mud room | 4.8 m x 3.83 m |
| Features | |||||
|---|---|---|---|---|---|
| Private setting | Treed | Corner Site | |||
| No back lane | Wet bar | No Smoking Home | |||
| Heated Garage | Oversize | Attached Garage | |||
| RV | Alarm System | Freezer | |||
| Garage door opener | Hood Fan | Oven - Built-In | |||
| Storage Shed | Stove | Window Coverings | |||
| Dryer | Refrigerator | Dishwasher | |||
| Central air conditioning | Ceiling - 9ft | ||||








































































