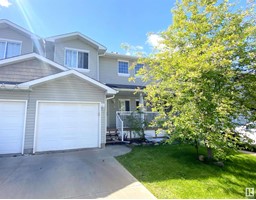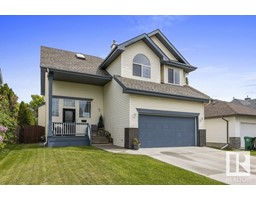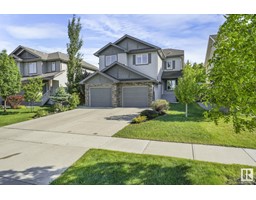10 GRANDIN WO Grandin, St. Albert, Alberta, CA
Address: 10 GRANDIN WO, St. Albert, Alberta
Summary Report Property
- MKT IDE4389678
- Building TypeRow / Townhouse
- Property TypeSingle Family
- StatusBuy
- Added1 weeks ago
- Bedrooms3
- Bathrooms3
- Area1700 sq. ft.
- DirectionNo Data
- Added On16 Jun 2024
Property Overview
2-storey END UNIT townhouse with attached double garage (20Wx21L, heated, 220V, water & central vac) in Grandin Woods Estates. This 1,693 sq ft (plus full basement) home features upgrades throughout including new windows & doors, refinished hardwood & cabinets and freshly painted walls. On the main level: a spacious entryway, 2-pc powder room, updated kitchen with granite countertops & pantry, bright dining room and a spacious sunken living room with corner gas fireplace, large south-facing window and French doors to the patio. Upstairs: 2 full bathrooms and 3 bedrooms including the grand owners suite with double-door entrance, walk-in closet, 4-piece jacuzzi ensuite and French doors that lead to a private balcony overlooking the cul-de-sac. Outside: an extra long driveway for additional parking and a fully-fenced, low-maintenance back yard that backs onto green space- no neighbours directly behind or to the northeast. Located near schools, parks and the Enjoy Centre; easy access to Ray Gibbon Drive. (id:51532)
Tags
| Property Summary |
|---|
| Building |
|---|
| Land |
|---|
| Level | Rooms | Dimensions |
|---|---|---|
| Basement | Family room | Measurements not available |
| Laundry room | Measurements not available | |
| Main level | Living room | 4.17 m x 6.5 m |
| Dining room | 3.25 m x 2.8 m | |
| Kitchen | 5.04 m x 2.8 m | |
| Breakfast | Measurements not available | |
| Upper Level | Primary Bedroom | 5.02 m x 3.99 m |
| Bedroom 2 | 4.24 m x 2.96 m | |
| Bedroom 3 | 3.91 m x 3.43 m |
| Features | |||||
|---|---|---|---|---|---|
| Cul-de-sac | No back lane | No Smoking Home | |||
| Attached Garage | Heated Garage | Dishwasher | |||
| Dryer | Fan | Garage door opener remote(s) | |||
| Garage door opener | Microwave | Stove | |||
| Central Vacuum | Washer | Window Coverings | |||
| Refrigerator | |||||



































































