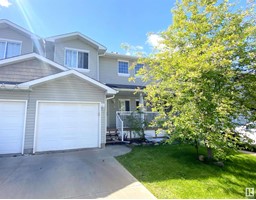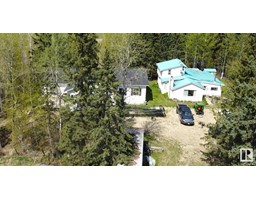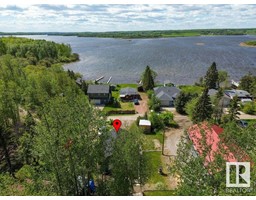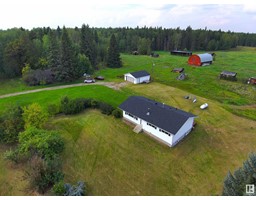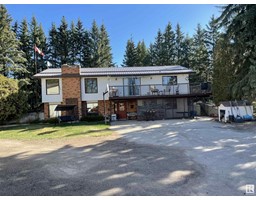53104 RGE RD 12 None, Rural Parkland County, Alberta, CA
Address: 53104 RGE RD 12, Rural Parkland County, Alberta
Summary Report Property
- MKT IDE4382666
- Building TypeHouse
- Property TypeSingle Family
- StatusBuy
- Added1 weeks ago
- Bedrooms4
- Bathrooms3
- Area1420 sq. ft.
- DirectionNo Data
- Added On16 Jun 2024
Property Overview
Well maintained bungalow with attached triple garage (36Wx24L, insulated, 220V) on 39.77 acres only 4 km West of Stony Plain! This 1,426 sq ft (+ full basement) home features hardwood flooring, main floor laundry and upgrades throughout. On the main: living room w/ wood burning fireplace, bright dining area, gourmet kitchen w/ two-tiered eat-up island, 1.5 bathrooms and 3 bedrooms including the owners suite w/ 2 closets & 2-pc ensuite w/ cheater door to the laundry room. In the finished basement: a large recreation room, family room w/ second fireplace, a night-shift sleeping room, 3-pc bathroom, SAUNA & extra rooms for storage or hobbies. Outside: a patio & firepit area at the back of the house and porch at the front. This property is set up for horses with plenty of fenced area to roam, both treed & cleared with creeks running throughout. Outbuildings include a 25Wx40L shop, storage sheds, horse shelter, tack room & sea can. Located only 1 min from the Yellowhead & 15 min to the Anthony Henday. (id:51532)
Tags
| Property Summary |
|---|
| Building |
|---|
| Land |
|---|
| Level | Rooms | Dimensions |
|---|---|---|
| Basement | Family room | 6.7 m x 4.22 m |
| Bedroom 4 | 3.46 m x 2.96 m | |
| Recreation room | 5.53 m x 4.22 m | |
| Main level | Living room | 5.92 m x 3.72 m |
| Dining room | 3.91 m x 3.23 m | |
| Kitchen | 3.46 m x 4.42 m | |
| Primary Bedroom | 3.94 m x 3.81 m | |
| Bedroom 2 | 2.93 m x 3.4 m | |
| Bedroom 3 | 3.5 m x 2.75 m | |
| Laundry room | 3.15 m x 3.25 m |
| Features | |||||
|---|---|---|---|---|---|
| Treed | No back lane | No Smoking Home | |||
| Level | Attached Garage | Dishwasher | |||
| Dryer | Fan | Garage door opener | |||
| Microwave | Refrigerator | Stove | |||
| Washer | Window Coverings | ||||







































































