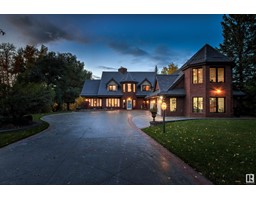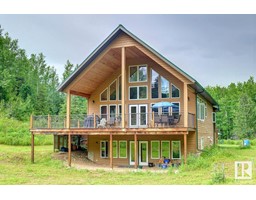3B KOS ST Betula Beach, Rural Parkland County, Alberta, CA
Address: 3B KOS ST, Rural Parkland County, Alberta
Summary Report Property
- MKT IDE4391365
- Building TypeHouse
- Property TypeSingle Family
- StatusBuy
- Added26 weeks ago
- Bedrooms4
- Bathrooms2
- Area1261 sq. ft.
- DirectionNo Data
- Added On19 Jun 2024
Property Overview
Indulge in the ultimate lakeside lifestyle with this spectacular home nestled within the gated community of Betula Beach. With 2,128 sq ft of total living space, .44 acres of land and 70 feet of lakefront, this property offers a rare opportunity to own a piece of paradise. Youll be captivated by the grandeur of the window-filled A-frame living area and the inviting warmth of the cedar construction. The kitchen has been beautifully renovated with quartz countertops, under cabinet lighting and S/S appliances. The Large primary bdrm with elegant tall ceilings faces the lake with a convenient private balcony. An updated 5-pc bath, a second bdrm and an upper loft area can also be found on this level. The fully developed walkout basement offers two more bdrms, a 4 pc bath and a spacious rec room, providing plenty of space for family and guests to relax. Outside, the sprawling deck provides the ideal spot to soak up the sunshine and take in the breathtaking scenery surrounded by meticulously landscaped grounds. (id:51532)
Tags
| Property Summary |
|---|
| Building |
|---|
| Level | Rooms | Dimensions |
|---|---|---|
| Lower level | Bedroom 3 | 3.51 m x 3 m |
| Bedroom 4 | 3.29 m x 2.73 m | |
| Main level | Living room | 4.84 m x 4.25 m |
| Dining room | 4 m x 3.52 m | |
| Kitchen | 4.87 m x 3.41 m | |
| Primary Bedroom | 3.99 m x 3.45 m | |
| Bedroom 2 | 3.25 m x 3.23 m | |
| Upper Level | Loft | 4.92 m x 4.33 m |
| Features | |||||
|---|---|---|---|---|---|
| Hillside | See remarks | See Remarks | |||
| Alarm System | Dishwasher | Dryer | |||
| Microwave Range Hood Combo | Refrigerator | Gas stove(s) | |||
| Washer | Window Coverings | Central air conditioning | |||





































































