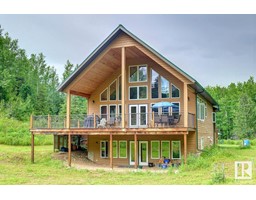51316 HGHWAY 759 Tomahawk (Parkland), Rural Parkland County, Alberta, CA
Address: 51316 HGHWAY 759, Rural Parkland County, Alberta
Summary Report Property
- MKT IDE4413216
- Building TypeHouse
- Property TypeSingle Family
- StatusBuy
- Added4 weeks ago
- Bedrooms5
- Bathrooms5
- Area5530 sq. ft.
- DirectionNo Data
- Added On17 Dec 2024
Property Overview
Discover this expansive country home situated on 78.83 acres with incredible development potential! The property previously held a county agreement and permit for up to 183 camp sites (30% of the development started), located in a treed area (please note that these permits have since expired). The home is designed for energy efficiency, featuring 13 ICF 'logic block' walls. It is conveniently located just 1.2 km north of the hamlet of Tomahawk, which offers amenities such as gas stations, a store, a bar, and a school(K-9). Additionally, it’s only 15 km south of Seba Beach, located on the west end of Wabamun Lake. The house boasts an impressive 5,430 sq-ft single-floor bungalow. Additional features include: - Garage #1: 6 stalls (24 x 75 ft) - Garage #2: 3 stalls (24 x 36 ft) - Plus, a 48' x 56' concrete pad ready for another outbuilding. - 2 drilled wells Enjoy nearby horse and trail riding, as well as access to local registered quad and snowmobile trails! (id:51532)
Tags
| Property Summary |
|---|
| Building |
|---|
| Level | Rooms | Dimensions |
|---|---|---|
| Above | Living room | 8.1 m x 5.25 m |
| Main level | Dining room | Measurements not available |
| Kitchen | Measurements not available | |
| Primary Bedroom | 6.54 m x 3.6 m | |
| Bedroom 2 | 6.45 m x 3.8 m | |
| Bedroom 3 | 6.45 m x 4.19 m | |
| Bedroom 4 | 6.5 m x 4 m | |
| Bedroom 5 | 6.5 m x 4.05 m | |
| Laundry room | Measurements not available | |
| Office | Measurements not available | |
| Storage | Measurements not available | |
| Utility room | Measurements not available |
| Features | |||||
|---|---|---|---|---|---|
| Hillside | Private setting | Lane | |||
| No Smoking Home | Recreational | Agriculture | |||
| Stall | Detached Garage | RV | |||
| Electronic Air Cleaner | Dryer | Hood Fan | |||
| Microwave | Refrigerator | Satellite Dish | |||
| Storage Shed | Gas stove(s) | Central Vacuum | |||
| Washer | Window Coverings | Wine Fridge | |||
| Ceiling - 9ft | Vinyl Windows | ||||






































































