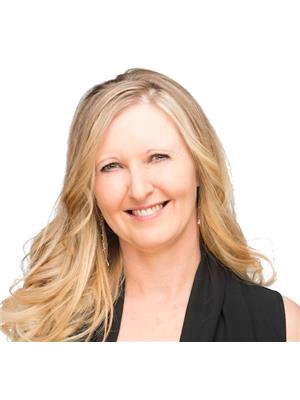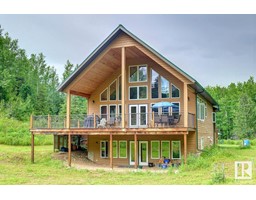#51 53026 HGHWAY 31 Singing Hills Estates, Rural Parkland County, Alberta, CA
Address: #51 53026 HGHWAY 31, Rural Parkland County, Alberta
Summary Report Property
- MKT IDE4400170
- Building TypeHouse
- Property TypeSingle Family
- StatusBuy
- Added4 weeks ago
- Bedrooms5
- Bathrooms4
- Area2551 sq. ft.
- DirectionNo Data
- Added On18 Dec 2024
Property Overview
Tucked away in Singing Hills Estates, just 1.5 km west of Seba Beach, this charming 5-bedroom, 2-story home offers a blend of modern living and potential. Moved onto a new basement in 2019, the main floor features a bright open living room, a cozy den, and an open kitchen with a large island. The primary bedroom on this floor includes an ensuite and offers a unique opportunity as it can be transformed into a hot tub room or a home office with an attached bathroom and storage area. The 2nd floor has four bedrooms, (1 ensuite), as well as a upstairs laundry room & a 4-piece bathroom. The basement is unfinished. Additionally, the property includes a double garage and an original residence that has been converted into a workshop. This space could potentially be restored to serve as a second residence or provide additional garage space. The entire acreage is fenced and secured with double front gates. Several photos of the property are virtually staged, giving you a glimpse of its potential. Come check it out! (id:51532)
Tags
| Property Summary |
|---|
| Building |
|---|
| Land |
|---|
| Level | Rooms | Dimensions |
|---|---|---|
| Main level | Living room | 7.84 m x 5.25 m |
| Kitchen | 6.62 m x 4.05 m | |
| Family room | 3.97 m x 4.05 m | |
| Primary Bedroom | 3.77 m x 4.78 m | |
| Upper Level | Bedroom 2 | 3.15 m x 2.89 m |
| Bedroom 3 | 2.97 m x 2.89 m | |
| Bedroom 4 | 4.15 m x 2.89 m | |
| Bedroom 5 | 4.14 m x 4.47 m |
| Features | |||||
|---|---|---|---|---|---|
| Private setting | See remarks | No back lane | |||
| Wood windows | No Animal Home | No Smoking Home | |||
| Skylight | Level | Recreational | |||
| Stall | Detached Garage | RV | |||
| Dishwasher | Dryer | Microwave Range Hood Combo | |||
| Refrigerator | Gas stove(s) | Washer | |||
| Window Coverings | See remarks | ||||





























































