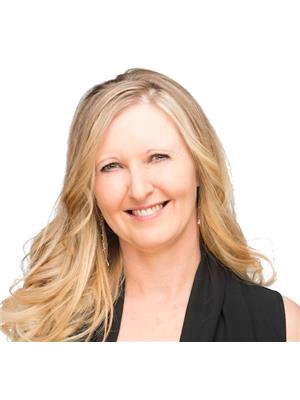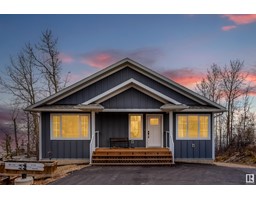#9 53103 RGE ROAD 40 Wabamun Beach, Rural Parkland County, Alberta, CA
Address: #9 53103 RGE ROAD 40, Rural Parkland County, Alberta
Summary Report Property
- MKT IDE4414268
- Building TypeHouse
- Property TypeSingle Family
- StatusBuy
- Added4 hours ago
- Bedrooms3
- Bathrooms4
- Area2787 sq. ft.
- DirectionNo Data
- Added On17 Dec 2024
Property Overview
Step into the pinnacle of modern lakefront living with this stunning home, designed to inspire & delight. The grand living area captivates with soaring ceilings, a floor-to-ceiling stone fireplace, & natural light streaming through expansive windows. An open-concept kitchen with premium appliances flows effortlessly into the inviting living space—perfect for entertaining or quiet family evenings. Rich hardwood & slate floors complement the home’s stunning architectural details. The main-floor primary suite features a spa-like ensuite with a steam shower, walk-in closet, & in-suite laundry. Upstairs, accessible by elevator, are two bedrooms, separate laundry, a cozy family room, & a chic wet bar. Hidden within is a steel-reinforced 8'x13' secure room with climate control and its own security system. A spacious 6 car garage/shop accommodates vehicles, hobbies, and toys, while large decks offer the perfect setting for al fresco dining and lake views. A masterpiece of luxury and comfort awaits! (id:51532)
Tags
| Property Summary |
|---|
| Building |
|---|
| Land |
|---|
| Level | Rooms | Dimensions |
|---|---|---|
| Main level | Living room | 6.41 m x 5.54 m |
| Dining room | 3.48 m x 4.48 m | |
| Kitchen | 3.15 m x 4.48 m | |
| Primary Bedroom | 3.92 m x 3.87 m | |
| Pantry | 2.27 m x 2.73 m | |
| Utility room | 2.51 m x 4.71 m | |
| Laundry room | 1.72 m x 1.92 m | |
| Upper Level | Bedroom 2 | 3.39 m x 3.25 m |
| Bedroom 3 | 3.58 m x 3.7 m | |
| Other | 2.44 m x 3.96 m | |
| Laundry room | Measurements not available |
| Features | |||||
|---|---|---|---|---|---|
| See remarks | Wet bar | Level | |||
| Recreational | Heated Garage | Oversize | |||
| Attached Garage | RV | Alarm System | |||
| Dryer | Freezer | Hood Fan | |||
| Refrigerator | Washer | Dishwasher | |||
| Ceiling - 9ft | Vinyl Windows | ||||






































































