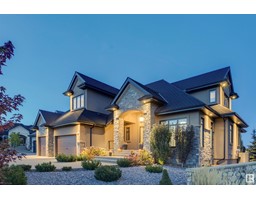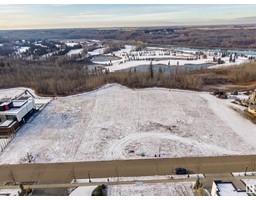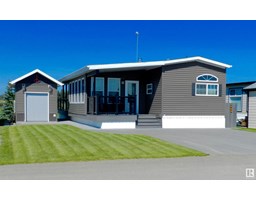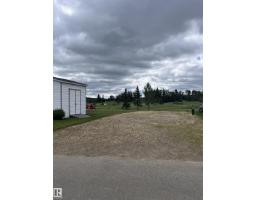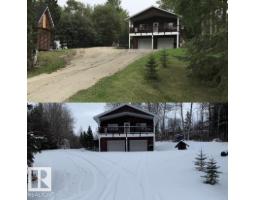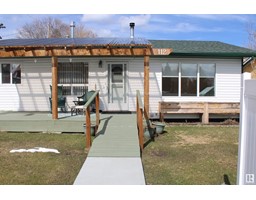#54 53004 Range Road 54A South Seba Beach, Rural Parkland County, Alberta, CA
Address: #54 53004 Range Road 54A, Rural Parkland County, Alberta
Summary Report Property
- MKT IDE4414461
- Building TypeHouse
- Property TypeSingle Family
- StatusBuy
- Added33 weeks ago
- Bedrooms3
- Bathrooms2
- Area997 sq. ft.
- DirectionNo Data
- Added On17 Dec 2024
Property Overview
Imagine waking to the soft shimmer of sunlight dancing on the water and breathing in the morning stillness. Built in 2020 by T-Chuck Homes, this modern lake house is more than just a property, it’s a lifestyle defined by serenity, adventure, and unparalleled comfort. Unobstructed views of the lake from the covered upper and lower decks stretch before you. Designed with both form and function in mind, the home is supported by a 2,000-gallon fresh water tank and a 2,000-gallon waste water tank, ensuring worry-free living at the water’s edge. The outdoor enthusiast will be drawn to the 25 Porta Dock piers, each 16 feet long and 3 feet wide, which invite endless afternoons of swimming, fishing, and boating. An impressive 8,500-pound boat lift stands ready to launch your next aquatic adventure with ease. Whether you’re hosting lively gatherings or savouring quiet moments with loved ones this property is an invitation to live fully, every single day. (id:51532)
Tags
| Property Summary |
|---|
| Building |
|---|
| Level | Rooms | Dimensions |
|---|---|---|
| Basement | Bedroom 3 | 3.64 m x 3.36 m |
| Recreation room | 4.01 m x 10.68 m | |
| Utility room | 3.64 m x 2.39 m | |
| Storage | Measurements not available | |
| Main level | Living room | 3.96 m x 4.65 m |
| Dining room | 4.19 m x 2.92 m | |
| Kitchen | 4.03 m x 3.4 m | |
| Primary Bedroom | 3.85 m x 3.6 m | |
| Bedroom 2 | 3.85 m x 2.94 m |
| Features | |||||
|---|---|---|---|---|---|
| Parking Pad | Alarm System | Hood Fan | |||
| Microwave | Gas stove(s) | Window Coverings | |||
| Refrigerator | |||||




















































