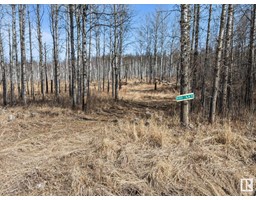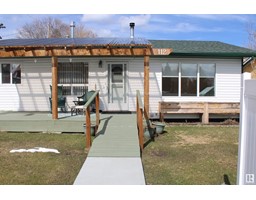#504 53509 RGE ROAD 60 Sunset Shores, Rural Parkland County, Alberta, CA
Address: #504 53509 RGE ROAD 60, Rural Parkland County, Alberta
Summary Report Property
- MKT IDE4407726
- Building TypeManufactured Home
- Property TypeSingle Family
- StatusBuy
- Added18 weeks ago
- Bedrooms2
- Bathrooms1
- Area731 sq. ft.
- DirectionNo Data
- Added On17 Dec 2024
Property Overview
Beautiful modern 2021-built modular by Woodland Park Construction located in Sunset Shores, a gated, year-round resort community on Lake Isle. This 730 square foot home has everything you need and more boasting a fantastic open concept layout, 10’ ceiling and an awesome 3-seasons sunroom. Inside: a beautiful, bright living room with electric fireplace, eat-in kitchen with built-in dishwasher and gas range, generous sized 3-pc bathroom, laundry hook-ups in hallway closet, primary bedroom with built-in cabinetry and an additional bedroom with a built-in bunk beds. Outside: the fenced yard features a low maintenance landscaping, deck & sidewalks, extensive patio with fire pit and 10’x12’ shed. Sunset Shores’ amenities include a clubhouse with heated swimming pool, gym, boat launch, an extensive trail system and pickle ball, tennis & basketball courts. Enjoy the benefits of resort living in this gated, lake side community. (id:51532)
Tags
| Property Summary |
|---|
| Building |
|---|
| Land |
|---|
| Level | Rooms | Dimensions |
|---|---|---|
| Main level | Living room | 4.1 m x 3.29 m |
| Dining room | Measurements not available | |
| Kitchen | 3.17 m x 3.51 m | |
| Primary Bedroom | 2.25 m x 3.29 m | |
| Bedroom 2 | 1.78 m x 1.67 m | |
| Laundry room | Measurements not available | |
| Sunroom | 4.7 m x 3.28 m |
| Features | |||||
|---|---|---|---|---|---|
| No back lane | Stall | RV | |||
| Dishwasher | Fan | Microwave Range Hood Combo | |||
| Refrigerator | Storage Shed | Gas stove(s) | |||
| Central Vacuum | Window Coverings | Ceiling - 10ft | |||








































































