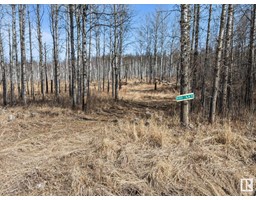33-51314 RGE ROAD 21 Rollingview Estates, Rural Parkland County, Alberta, CA
Address: 33-51314 RGE ROAD 21, Rural Parkland County, Alberta
Summary Report Property
- MKT IDE4411075
- Building TypeHouse
- Property TypeSingle Family
- StatusBuy
- Added17 weeks ago
- Bedrooms4
- Bathrooms2
- Area1528 sq. ft.
- DirectionNo Data
- Added On18 Dec 2024
Property Overview
WALKOUT bungalow with oversized detached garage (30Wx24L, 220V, wood stove heated) on 3.26 acres in Rollingview Estates subdivision, 20 km southwest of Stony Plain. This 1,525 sqft (plus full basement) home is extensively remolded, providing a perfect balance of modern luxury in a rustic log home. Gourmet kitchen with eat-up peninsula, quartzite counters & backsplash and high end appliances. Open concept living & dining rooms with wood stove, vaulted ceiling and deck access. Finishing off the main level are 3 bedrooms and a 5-pc bathroom with soaker tub. In the walkout basement: a large family room with second wood stove, 4th bedroom, spacious laundry room and 5-pc bathroom w/ jacuzzi tub & luxury shower. This beautifully landscaped, fenced & gated, tree-line acreage features two covered decks, hot tub, fire pit, flower beds, garden bed and a 40x30 Quonset with 110V power. Additional upgrades include new septic field, new roof & R60 insulation. Located only 30 mins to Edmonton with easy access to HWY 627. (id:51532)
Tags
| Property Summary |
|---|
| Building |
|---|
| Land |
|---|
| Level | Rooms | Dimensions |
|---|---|---|
| Basement | Family room | 8.75 m x 9.18 m |
| Bedroom 4 | 4.32 m x 4.52 m | |
| Laundry room | 3.15 m x 4.43 m | |
| Main level | Living room | 6.18 m x 6.24 m |
| Dining room | Measurements not available | |
| Kitchen | 4.32 m x 3.36 m | |
| Primary Bedroom | 4.1 m x 3.93 m | |
| Bedroom 2 | 2.99 m x 3.87 m | |
| Bedroom 3 | 2.47 m x 3.87 m |
| Features | |||||
|---|---|---|---|---|---|
| Private setting | Treed | No back lane | |||
| No Smoking Home | Detached Garage | Heated Garage | |||
| RV | Dishwasher | Dryer | |||
| Garage door opener remote(s) | Garage door opener | Microwave Range Hood Combo | |||
| Refrigerator | Gas stove(s) | Washer | |||
| Window Coverings | Ceiling - 9ft | ||||























































































