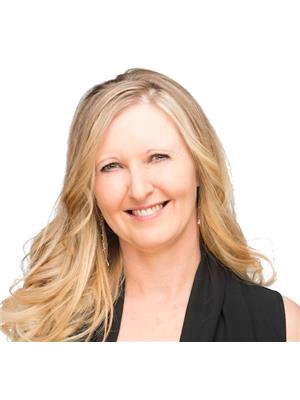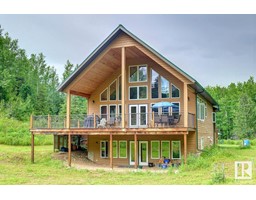#7 52506 RGE ROAD 50 Tamarac Retreats, Rural Parkland County, Alberta, CA
Address: #7 52506 RGE ROAD 50, Rural Parkland County, Alberta
Summary Report Property
- MKT IDE4417070
- Building TypeHouse
- Property TypeSingle Family
- StatusBuy
- Added2 days ago
- Bedrooms5
- Bathrooms2
- Area1463 sq. ft.
- DirectionNo Data
- Added On04 Jan 2025
Property Overview
Welcome to your 1/2-acre lakefront sanctuary on the shores of Lake Wabamun, complete with a beautiful sandy beach. This 5-bedroom, 2-bathroom home spans three levels, blending charm and functionality. The open-concept main floor seamlessly connects the kitchen and living areas, ideal for cozy evenings by the fire or stepping onto the balcony to enjoy stunning lake views. Sunlit spaces and hardwood floors add timeless elegance. The upper level offers flexible spaces for an additional bedroom, home office, play area, or tranquil reading nook. The walk-out basement features a family room, entertainment area, and plenty of space for your needs. Outside, multiple areas beckon for relaxation or entertaining, from upper balconies to a lower sitting areas designed for gatherings or quiet moments. This property includes a private dock, a bunkhouse, a shed for lake toys, a gardening area and more. Embrace the perfect combination of peaceful lakefront living and modern convenience. Welcome home! (id:51532)
Tags
| Property Summary |
|---|
| Building |
|---|
| Level | Rooms | Dimensions |
|---|---|---|
| Basement | Bedroom 4 | 2.55 m x 3.01 m |
| Bedroom 5 | 2.64 m x 3.01 m | |
| Recreation room | 10.75 m x 3.88 m | |
| Main level | Living room | 5.03 m x 3.79 m |
| Dining room | 3.23 m x 3.79 m | |
| Kitchen | 2.86 m x 3.15 m | |
| Primary Bedroom | 3.61 m x 3.22 m | |
| Bedroom 2 | 2.68 m x 3.25 m | |
| Upper Level | Bedroom 3 | 2.75 m x 3.09 m |
| Loft | 4.8 m x 3.34 m |
| Features | |||||
|---|---|---|---|---|---|
| Recreational | Stall | Attached Garage | |||
| Dishwasher | Dryer | Furniture | |||
| Storage Shed | Stove | Washer | |||
| Window Coverings | See remarks | Refrigerator | |||
| Vinyl Windows | |||||





































































