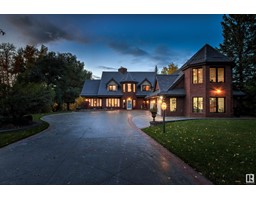2111 104B ST NW Keheewin, Edmonton, Alberta, CA
Address: 2111 104B ST NW, Edmonton, Alberta
Summary Report Property
- MKT IDE4410040
- Building TypeHouse
- Property TypeSingle Family
- StatusBuy
- Added1 weeks ago
- Bedrooms4
- Bathrooms2
- Area1382 sq. ft.
- DirectionNo Data
- Added On14 Dec 2024
Property Overview
Welcome home! This well appointed Bi-level/bungalow offers 2500+sqft of living space and is perfect for a growing family. Upon entering, the living room showcases a huge bay window allowing natural light to flow through to the dining room and captures the richness of the hardwood flooring. Adjacent to the dining room is the kitchen with large eating area with bay window. A large master bedroom w/2 closets, a 2nd bedroom and a 5pc bath complete this level. The lower level is bright with plenty of windows and a family room that features a wall to wall brick mantel fireplace with wood burning insert to keep everyone cozy and warm. Two more bedrooms, a 3pc. bath and laundry area finish this level. Along w/dbl attached garage this property also offers a single garage style shop perfect for add'l storage space or to convert into an studio/hobby shop. A private south facing backyard will be perfect for bbq gatherings and the large driveway will offer plenty of parking for hosting. (id:51532)
Tags
| Property Summary |
|---|
| Building |
|---|
| Land |
|---|
| Level | Rooms | Dimensions |
|---|---|---|
| Basement | Family room | 6.83 m x 4.49 m |
| Bedroom 3 | 4.13 m x 4.03 m | |
| Bedroom 4 | 3.36 m x 2.74 m | |
| Laundry room | 2.97 m x 2.48 m | |
| Storage | 4.14 m x 2.43 m | |
| Main level | Living room | 5.3 m x 4.77 m |
| Dining room | 2.76 m x 3.35 m | |
| Kitchen | 5.92 m x 3.81 m | |
| Primary Bedroom | 4.19 m x 3.59 m | |
| Bedroom 2 | 4.1 m x 2.88 m |
| Features | |||||
|---|---|---|---|---|---|
| Cul-de-sac | Private setting | No Smoking Home | |||
| Attached Garage | RV | Detached Garage | |||
| Dishwasher | Dryer | Hood Fan | |||
| Refrigerator | Stove | Washer | |||
| Window Coverings | |||||


























































